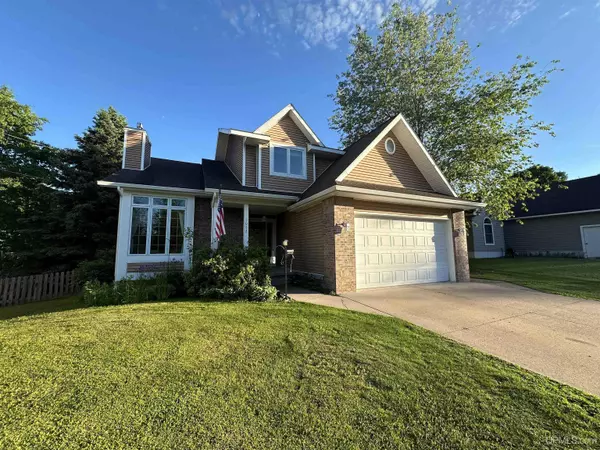For more information regarding the value of a property, please contact us for a free consultation.
2083 Huron Street Marquette, MI 49855
Want to know what your home might be worth? Contact us for a FREE valuation!

Our team is ready to help you sell your home for the highest possible price ASAP
Key Details
Sold Price $475,000
Property Type Single Family Home
Sub Type Single Family
Listing Status Sold
Purchase Type For Sale
Square Footage 2,311 sqft
Price per Sqft $205
Subdivision Trowbridge Park
MLS Listing ID 50147731
Sold Date 08/19/24
Style 2 Story
Bedrooms 4
Full Baths 3
Half Baths 1
Abv Grd Liv Area 2,311
Year Built 2000
Annual Tax Amount $3,035
Tax Year 2023
Lot Size 10,018 Sqft
Acres 0.23
Lot Dimensions 75x135
Property Description
Welcome to this move-in ready home in Marquette Township! This stunning home features eye catching curb appeal and offers an inviting atmosphere from the moment you arrive. As you step through the entryway, you're greeted by a spacious living room with gas fireplace that then leads you to the home's kitchen and dining area. A second entry from the garage, gives convenient access to a main floor laundry room and a half bathroom. Upstairs, the primary suite provides a relaxing retreat with a spacious bath and a walk-in closet. This level also includes a second full bathroom serving three additional bedrooms, ensuring plenty of space; the home has central air which keeps it comfortable year-round. The finished lower level offers even more living space, a full bathroom, sauna and the utility room provides great storage space. The backyard is fenced with a large deck, storage sheds, and a fire pit! Great home in a great location, come check it out! All offers due Monday, July 15th at 12:00 (noon)
Location
State MI
County Marquette
Area Marquette Twp (52015)
Zoning Residential
Rooms
Basement Block, Partially Finished
Interior
Interior Features Cathedral/Vaulted Ceiling, Spa/Jetted Tub, Spa/Sauna
Hot Water Gas
Heating Forced Air
Cooling Central A/C
Fireplaces Type LivRoom Fireplace
Appliance Dryer, Microwave, Range/Oven, Refrigerator, Washer, Negotiable (Appliances)
Exterior
Parking Features Attached Garage
Garage Spaces 2.0
Garage Description 19x22
Garage Yes
Building
Story 2 Story
Foundation Basement
Water Public Water
Architectural Style Traditional
Structure Type Brick,Vinyl Siding
Schools
School District Marquette Area School District
Others
Ownership Private
SqFt Source CubiCasa
Energy Description Natural Gas
Acceptable Financing Cash
Listing Terms Cash
Financing Cash,Conventional,Conventional Blend,VA
Read Less

Provided through IDX via MiRealSource. Courtesy of MiRealSource Shareholder. Copyright MiRealSource.
Bought with RE/MAX 1ST REALTY




