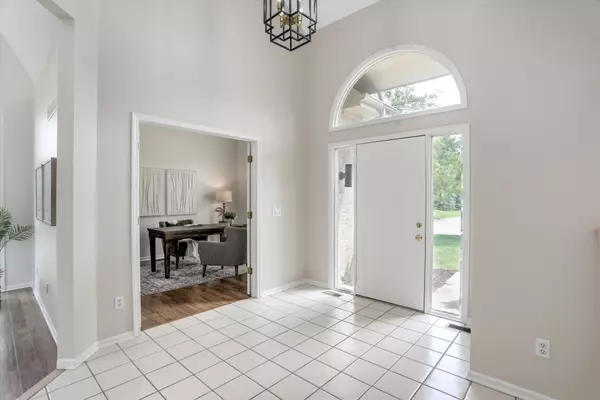For more information regarding the value of a property, please contact us for a free consultation.
30817 MYSTIC FOREST Drive Farmington Hills, MI 48331 5926
Want to know what your home might be worth? Contact us for a FREE valuation!

Our team is ready to help you sell your home for the highest possible price ASAP
Key Details
Sold Price $605,000
Property Type Single Family Home
Sub Type Single Family
Listing Status Sold
Purchase Type For Sale
Square Footage 2,871 sqft
Price per Sqft $210
Subdivision Country Ridge No 8
MLS Listing ID 60328793
Sold Date 08/26/24
Style 2 Story
Bedrooms 3
Full Baths 3
Half Baths 1
Abv Grd Liv Area 2,871
Year Built 1991
Annual Tax Amount $5,936
Lot Size 10,454 Sqft
Acres 0.24
Lot Dimensions 85.00 x 122.00
Property Description
Welcome to this tastefully updated Colonial in the highly sought-after Country Ridge neighborhood with Walled Lake Schools. Completely updated in 2024, this stunning home features a spacious and inviting floor plan. The main floor boasts an open-concept kitchen equipped with brand-new stainless-steel appliances, granite counters, and modern fixtures. Adjacent to the kitchen is a cozy breakfast nook, perfect for casual dining, and a family room bathed in natural light. The formal dining room, ideal for hosting dinner parties and family gatherings, flows seamlessly into the living room. This elegant space features vaulted ceilings and a cozy gas fireplace. The first floor also includes a dedicated home office with custom built-ins, a stylish powder room with modern vanity and fixtures, and a convenient laundry room. Upstairs, the expansive primary suite is a true retreat, featuring double walk-in closets, a separate vanity area, perfect for morning routines, and a 4-piece bath designed for relaxation, complete with a soaking tub and separate shower. The two additional generously sized bedrooms provide comfort for family or guests, each with easy access to a well-appointed full bath for convenience and functionality. The lower level of this home offers a versatile flex space that can be tailored to suit your needs, whether it’s a media room, home gym, or play area. The wet bar adds a touch of sophistication, making it an ideal spot for entertaining. The beautiful backyard, adjacent to walking trails and a lush, tree-lined common area provides extra space and privacy. Whether you're enjoying a morning coffee, hosting an outdoor gathering, or simply unwinding after a long day, this backyard provides the perfect peaceful retreat. This great location with easy access to shopping and dining, ensures a convenient and vibrant lifestyle. Schedule your private showing today! Additional recent updates include newer roof (2014), new A/C (2023), new electrical panel (2024), new garage door (2024)
Location
State MI
County Oakland
Area Farmington Hills (63231)
Rooms
Basement Finished
Interior
Hot Water Gas
Heating Forced Air
Cooling Central A/C
Fireplaces Type Gas Fireplace, Grt Rm Fireplace
Appliance Dishwasher, Disposal, Dryer, Microwave, Range/Oven, Refrigerator, Washer
Exterior
Parking Features Attached Garage, Electric in Garage, Gar Door Opener, Direct Access
Garage Spaces 2.0
Garage Description 19x22
Garage Yes
Building
Story 2 Story
Foundation Basement
Water Public Water
Architectural Style Colonial
Structure Type Brick,Wood
Schools
School District Walled Lake Cons School District
Others
Ownership Private
Assessment Amount $65
Energy Description Natural Gas
Acceptable Financing Conventional
Listing Terms Conventional
Financing Cash,Conventional,FHA,VA
Pets Allowed Cats Allowed, Dogs Allowed
Read Less

Provided through IDX via MiRealSource. Courtesy of MiRealSource Shareholder. Copyright MiRealSource.
Bought with Real Broker LLC Dearborn Hgts




