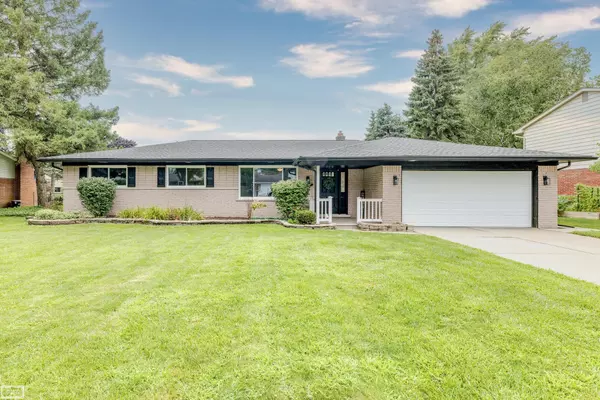For more information regarding the value of a property, please contact us for a free consultation.
37751 Via Rosalie Street Clinton Township, MI 48036-2972
Want to know what your home might be worth? Contact us for a FREE valuation!

Our team is ready to help you sell your home for the highest possible price ASAP
Key Details
Sold Price $339,900
Property Type Single Family Home
Sub Type Single Family
Listing Status Sold
Purchase Type For Sale
Square Footage 1,898 sqft
Price per Sqft $179
Subdivision Rivercrest Manor # 03
MLS Listing ID 50150775
Sold Date 08/29/24
Style 1 Story
Bedrooms 3
Full Baths 3
Half Baths 1
Abv Grd Liv Area 1,898
Year Built 1967
Annual Tax Amount $4,460
Lot Size 10,890 Sqft
Acres 0.25
Lot Dimensions 80 X 137
Property Description
Offer accepted, waiting on bottom lined offer to mark pending!! Come check out this completely remodeled all brick ranch located in the Rivercrest Manor subdivision. Home features a living room with natural fireplace and family room. Master bedroom with en suite, additional two main floor spacious bedrooms with updated full bathroom with double sinks. Gorgeous kitchen with granite counter tops, island and all appliances are included. In the past two years everything this home has been completely remodeled. Including a newer roof, windows, electrical and plumbing. Fully finished basement with additional 4th bedroom/office area, prepped for additional kitchen area or bar and full bathroom with walk in shower. Recently plumbed gas line out to the patio for grilling. Large fenced in yard with shed. Schedule your showing today and come see all this home has to offer before it is gone. Excludes security system and ring cameras.
Location
State MI
County Macomb
Area Clinton Twp (50011)
Zoning Residential
Rooms
Basement Finished
Interior
Interior Features Cable/Internet Avail., Ceramic Floors, Hardwood Floors
Hot Water Gas
Heating Forced Air
Cooling Ceiling Fan(s), Central A/C
Fireplaces Type FamRoom Fireplace
Appliance Dishwasher, Dryer, Microwave, Range/Oven, Washer
Exterior
Parking Features Attached Garage, Electric in Garage, Gar Door Opener, Side Loading Garage
Garage Spaces 2.0
Garage Description 22 X 21
Garage Yes
Building
Story 1 Story
Foundation Basement
Water Public Water
Architectural Style Ranch
Structure Type Brick
Schools
School District L'Anse Creuse Public Schools
Others
Ownership Private
SqFt Source Public Records
Energy Description Natural Gas
Acceptable Financing Cash
Listing Terms Cash
Financing Cash,Conventional,FHA,VA
Read Less

Provided through IDX via MiRealSource. Courtesy of MiRealSource Shareholder. Copyright MiRealSource.
Bought with Keller Williams Paint Creek




