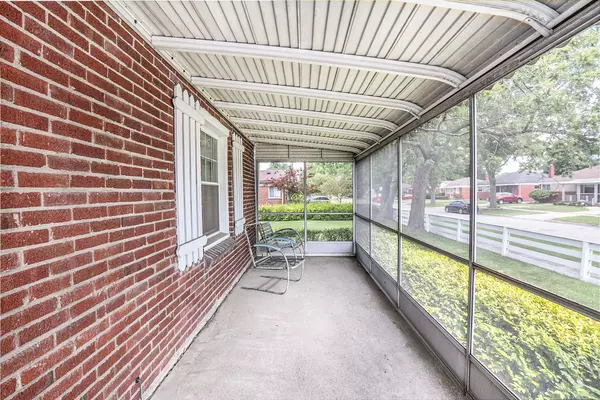For more information regarding the value of a property, please contact us for a free consultation.
25777 CUBBERNESS Street Saint Clair Shores, MI 48081 2165
Want to know what your home might be worth? Contact us for a FREE valuation!

Our team is ready to help you sell your home for the highest possible price ASAP
Key Details
Sold Price $245,000
Property Type Single Family Home
Sub Type Single Family
Listing Status Sold
Purchase Type For Sale
Square Footage 1,452 sqft
Price per Sqft $168
Subdivision A/P # 46 St. Clair Shores
MLS Listing ID 60325579
Sold Date 08/28/24
Style 1 1/2 Story
Bedrooms 3
Full Baths 1
Abv Grd Liv Area 1,452
Year Built 1948
Annual Tax Amount $3,179
Lot Size 0.320 Acres
Acres 0.32
Lot Dimensions 99.20 x 138.50
Property Description
This centrally located, St. Clair Shores brick bungalow, is a ONE-OF-A-KIND find!! Enjoy the inviting screened in 20'x8' front porch, as you admire this walkable neighborhood setting. You will be mentally transported back in time, as you enter this legacy built property -- just begging to be restored. With some elbow grease and IMAGINATION, the instant sweat equity will be YOURS!! Find unique woodshop touches, scattered throughout this home from floor to ceiling. NOSTALGIC kitchen area w/original pass-thru window (could be restored/enjoyed for entertaining ease) overlooks multi-use flex room w/variety of windows! All appliances included. Quaint breakfast/dining nook! Light & bright Living Room! Vintage tiled bath w/hard to find built-in LAUNDRY CHUTE. Plenty of room to house a family, with (2) Main Floor Bdrms and additional GIGANTIC upper level bedroom w/storage galore! Hand crafted built-in cabinets/drawers/storage shelving, add a SPECIAL touch. Hardwood floors beneath most carpeted areas. Plaster walls. Approximate age of updates include: Hanson's windows (2009), Roof (2010-2011), HWH (2017) and Sewer line (2019). Partially finished basement w/washer & dryer! Also be sure not to miss the enclosed area w/commode, that could be expanded/turned into full or 1/2 bath (w/add'l plumbing). Finished 14'x11' area w/storage closet! Fully fenced DOUBLE LOT gives you access to the 3 car attached garage w/workshop, 10'x18' shed AND a 26'x36' mechanic's DREAM garage/barn detached out-building! PERFECT solution for storing any/all of your favorite toys, cars/boat, lawn & yard tools, etc.!! Variety of gates along fence line, make access EASY. Separate DTE meters for the main home/attached garage (and) one for the barn/out-building! Patio and extensive green space/yard for ENTERTAINING! Lakeview Schools! Minutes away from Lake St. Clair and Nautical Mile! EASY access to area freeways! Listed under appraised value! Home needs cosmetic updating, but is livable! Being sold AS-IS! BATVAI.
Location
State MI
County Macomb
Area St Clair Shores (50027)
Rooms
Basement Partially Finished
Interior
Hot Water Gas
Heating Forced Air
Appliance Dryer, Microwave, Range/Oven, Refrigerator, Washer
Exterior
Parking Features Additional Garage(s), Attached Garage, Detached Garage, Electric in Garage, Gar Door Opener, Side Loading Garage, Workshop, Direct Access
Garage Spaces 6.0
Garage Yes
Building
Story 1 1/2 Story
Foundation Basement
Water Public Water
Architectural Style Bungalow
Structure Type Brick
Schools
School District Lakeview Public Schools (St.Clair Shores)
Others
Ownership Private
Energy Description Natural Gas
Acceptable Financing Conventional
Listing Terms Conventional
Financing Cash,Conventional
Read Less

Provided through IDX via MiRealSource. Courtesy of MiRealSource Shareholder. Copyright MiRealSource.
Bought with KW Domain




