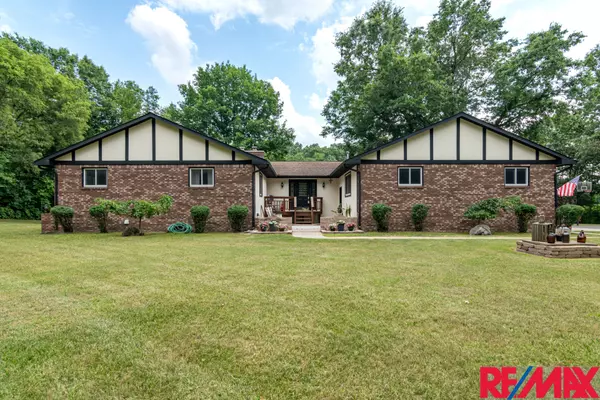For more information regarding the value of a property, please contact us for a free consultation.
8294 STANDING PINES Drive Holly, MI 48442 9701
Want to know what your home might be worth? Contact us for a FREE valuation!

Our team is ready to help you sell your home for the highest possible price ASAP
Key Details
Sold Price $510,000
Property Type Single Family Home
Sub Type Single Family
Listing Status Sold
Purchase Type For Sale
Square Footage 2,102 sqft
Price per Sqft $242
MLS Listing ID 60324282
Sold Date 08/30/24
Style 1 Story
Bedrooms 4
Full Baths 3
Half Baths 1
Abv Grd Liv Area 2,102
Year Built 1987
Annual Tax Amount $5,386
Lot Size 10.100 Acres
Acres 10.1
Lot Dimensions 312x1326x332x1326
Property Description
Discover this attractive 1 story brick ranch home that offers over 10 acres of serene wooded landscape, featuring a beautiful courtyard front patio entrance & a backdrop with breathtaking views & wildlife. Inside the living room boasts a wood-burning fireplace. The oak kitchen is equipped w/granite countertops, backsplash, SS appliances, & a snack/breakfast bar. The huge primary bedroom features newer carpeting, ample closet space, an en suite bathroom w/a step-in shower & granite countertop. There is also a 1st floor laundry room. The full walkout basement is beautifully finished with oak panels and trim, family room/rec room, fireplace, wet bar w/brass stools, 4th bedroom, & full bathroom. The backyard includes a sidewalk wrapping around to the lower level walkout basement, beautifully landscaped areas, a fire pit, & a large sandbox made from treated lumber, designed to be converted into a hot tub area. There is also a fenced garden area & approximately 300 yards of interconnecting trails in the back & more along the side. There are 5 sliding glass doors at the back of the home: 3 on the first floor leading to the deck & 2 in the walkout basement. The heated attached 2 1/2 car fully drywalled garage with a furnace & has an 11-foot height, & a new garage door opener w/keypad (2023). Ashphalt driveway leads to the house & pole barn. The pole barn, built around 1994, measures 30 x 40 & includes a 22 x 14 loft room upstairs w/a window. It has a concrete floor, 16 electrical outlets & 2 water drains in the floor. The property includes 2 furnaces, main floor furnace is new in 2021. Recent updates-vinyl plank flooring throughout the main floor, except bedrooms & 2 bathrooms (2021), carpeting in the primary bedroom (2021), granite in the kitchen & primary bath (2021), & water heater in 2020. This home offers modern amenities, spacious living areas, & beautiful natural surroundings, making it an ideal choice for those seeking comfort & tranquility
Location
State MI
County Oakland
Area Groveland Twp (63021)
Rooms
Basement Finished, Walk Out
Interior
Interior Features Cable/Internet Avail., DSL Available
Hot Water Gas
Heating Forced Air
Cooling Ceiling Fan(s), Central A/C
Fireplaces Type Basement Fireplace, LivRoom Fireplace, Natural Fireplace
Appliance Dishwasher, Disposal, Dryer, Microwave, Range/Oven, Refrigerator, Washer
Exterior
Parking Features Attached Garage, Electric in Garage, Gar Door Opener, Heated Garage, Side Loading Garage, Workshop
Garage Spaces 2.5
Garage Description 29x22
Garage Yes
Building
Story 1 Story
Foundation Basement
Water Private Well
Architectural Style Ranch
Structure Type Brick,Wood,Cinder Block
Schools
School District Holly Area School District
Others
Ownership Private
Energy Description Natural Gas
Acceptable Financing Conventional
Listing Terms Conventional
Financing Cash,Conventional,FHA,VA
Read Less

Provided through IDX via MiRealSource. Courtesy of MiRealSource Shareholder. Copyright MiRealSource.
Bought with Real Estate One-Ortonville
GET MORE INFORMATION





