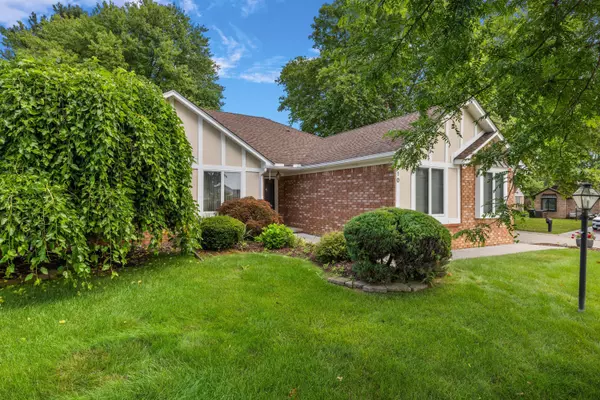For more information regarding the value of a property, please contact us for a free consultation.
110 SANDALWOOD Drive Rochester Hills, MI 48307 3458
Want to know what your home might be worth? Contact us for a FREE valuation!

Our team is ready to help you sell your home for the highest possible price ASAP
Key Details
Sold Price $450,000
Property Type Single Family Home
Sub Type Single Family
Listing Status Sold
Purchase Type For Sale
Square Footage 1,700 sqft
Price per Sqft $264
Subdivision Avon Hills Village No 3
MLS Listing ID 60324439
Sold Date 08/29/24
Style 1 Story
Bedrooms 3
Full Baths 2
Abv Grd Liv Area 1,700
Year Built 1986
Annual Tax Amount $3,350
Lot Size 0.260 Acres
Acres 0.26
Lot Dimensions 80x142
Property Description
Welcome to 110 Sandalwood Drive, a beautifully maintained home nestled in the heart of Rochester Hills. This charming residence boasts an array of modern updates and timeless features that make it a standout choice. Step inside to discover an updated kitchen, renovated in 2019, complete with elegant granite countertops and gleaming hardwood floors. The cathedral beam ceiling and cozy fireplace in the living room adds a touch of rustic charm, creating a warm and inviting atmosphere. Copper top bay windows and crown molding enhance the home's classic appeal. The expansive deck overlooks a generously sized backyard, perfect for entertaining or enjoying a quiet evening outdoors. Situated on a .26-acre lot, this home offers ample space for outdoor activities and gardening. The basement presents a blank canvas, ready for you to transform it into an additional living space, home gym, or entertainment area. Located just five-minutes from downtown Rochester, you'll have convenient access to a variety of shopping, dining, and entertainment options. Don't miss the opportunity to make this exceptional property your new home.
Location
State MI
County Oakland
Area Rochester Hills (63151)
Rooms
Basement Unfinished
Interior
Heating Forced Air
Cooling Central A/C
Fireplaces Type LivRoom Fireplace, Natural Fireplace
Appliance Dishwasher, Disposal, Dryer, Microwave, Range/Oven, Refrigerator, Washer
Exterior
Parking Features Attached Garage
Garage Spaces 2.0
Garage Description 20x23
Garage Yes
Building
Story 1 Story
Foundation Basement
Water Public Water
Architectural Style Ranch
Structure Type Brick,Wood
Schools
School District Rochester Community School District
Others
HOA Fee Include Maintenance Grounds
Ownership Private
Energy Description Natural Gas
Acceptable Financing Conventional
Listing Terms Conventional
Financing Cash,Conventional
Read Less

Provided through IDX via MiRealSource. Courtesy of MiRealSource Shareholder. Copyright MiRealSource.
Bought with Keller Williams Paint Creek




