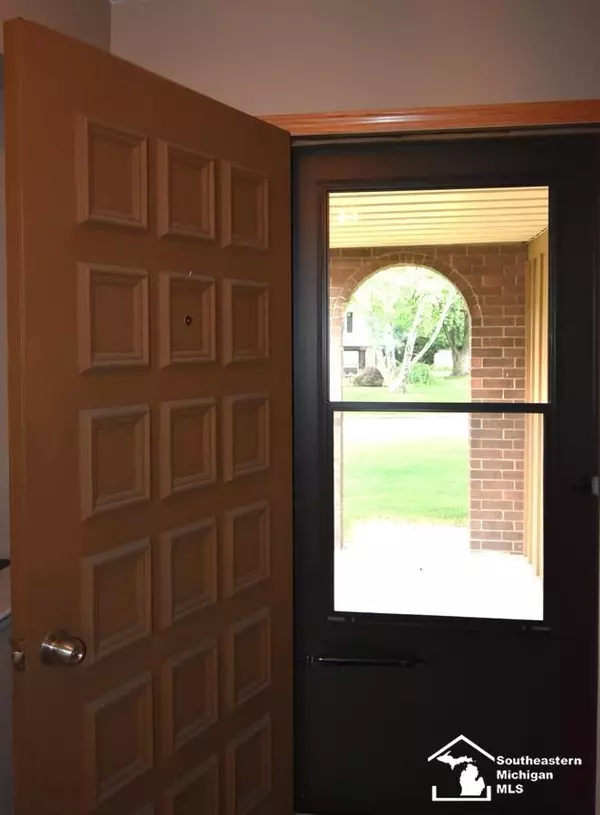For more information regarding the value of a property, please contact us for a free consultation.
6570 Centennial Drive Temperance, MI 48182
Want to know what your home might be worth? Contact us for a FREE valuation!

Our team is ready to help you sell your home for the highest possible price ASAP
Key Details
Sold Price $315,000
Property Type Single Family Home
Sub Type Single Family
Listing Status Sold
Purchase Type For Sale
Square Footage 1,530 sqft
Price per Sqft $205
Subdivision Smiths Centennial Village
MLS Listing ID 50145597
Sold Date 08/30/24
Style 1 Story
Bedrooms 3
Full Baths 1
Half Baths 1
Abv Grd Liv Area 1,530
Year Built 1972
Annual Tax Amount $1,993
Tax Year 2023
Lot Size 0.400 Acres
Acres 0.4
Lot Dimensions 137x90x150x53
Property Description
Fantastic sprawling turn-key ranch with a finished lower level that includes a theatre room with a wet bar, large laundry, plenty of storage space and two extra rooms that may be used for an office, workout room, storage and more. Kitchen and baths have been updated recently; newer appliances included. Most recent improvements include new solid oak 6-panel interior doors and woodwork throughout, new storm door and painted garage w/epoxy floor. pull down attic storage. Nestled on a well-manicured lot, amenities include an attached 21x17 deck with a large gazebo, an extra pad for a hot tub and a 10x10 shed built on a cement pad. smoke free, pet free home,
Location
State MI
County Monroe
Area Lambertville (58023)
Interior
Interior Features Bay Window, Cable/Internet Avail., Ceramic Floors, Sump Pump, Wet Bar/Bar
Hot Water Gas
Heating Forced Air
Cooling Ceiling Fan(s), Central A/C, Exhaust Fan, Whole House Fan
Fireplaces Type Grt Rm Fireplace
Appliance Air Cleaner, Dishwasher, Disposal, Dryer, Humidifier, Microwave, Range/Oven, Refrigerator, Washer
Exterior
Parking Features Attached Garage, Basement Access, Electric in Garage, Gar Door Opener, Off Street, Side Loading Garage, Workshop
Garage Spaces 2.5
Garage Description 25x20
Garage Yes
Building
Story 1 Story
Foundation Basement
Water Private Well, Public Water
Architectural Style Ranch
Structure Type Brick,Vinyl Siding
Schools
Elementary Schools Douglas
Middle Schools Bedford
High Schools Bedford
School District Bedford Public Schools
Others
Ownership Private
SqFt Source Public Records
Energy Description Natural Gas
Acceptable Financing Conventional
Listing Terms Conventional
Financing Cash,Conventional,FHA,VA
Read Less

Provided through IDX via MiRealSource. Courtesy of MiRealSource Shareholder. Copyright MiRealSource.
Bought with Berkshire Hathaway Hudkins Realtors in Monroe




