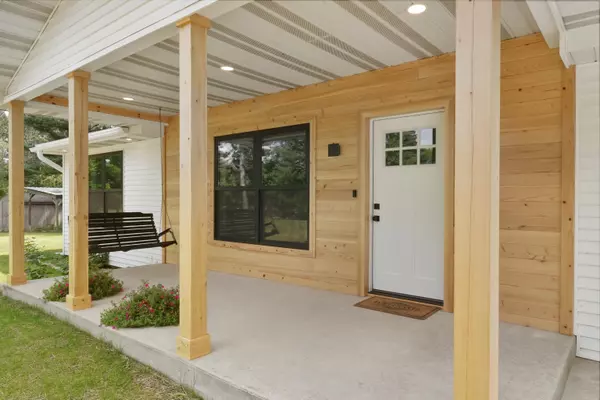For more information regarding the value of a property, please contact us for a free consultation.
10031 W Cadillac Road Cadillac, MI 49601
Want to know what your home might be worth? Contact us for a FREE valuation!

Our team is ready to help you sell your home for the highest possible price ASAP
Key Details
Sold Price $357,000
Property Type Single Family Home
Sub Type Single Family
Listing Status Sold
Purchase Type For Sale
Square Footage 1,488 sqft
Price per Sqft $239
Subdivision Richland Hills Estates
MLS Listing ID 80049221
Sold Date 08/30/24
Style 1 Story
Bedrooms 3
Full Baths 2
Half Baths 1
Abv Grd Liv Area 1,488
Year Built 1983
Lot Size 0.920 Acres
Acres 0.92
Lot Dimensions 200x199
Property Description
Discover your dream home at 10031 W Cadillac Rd, Cadillac, MI 49601. This newly listed property offers a completely renovated house with 3 bedrooms and 3 bathrooms, spanning an impressive 2,636 square feet. The home has undergone a thorough transformation, focusing on both aesthetics and efficiency. The interior boasts brand new flooring throughout, complemented by an open floor plan that creates a spacious and inviting atmosphere. The large kitchen is a culinary enthusiast's delight, featuring white shaker wood cabinets, butcher block countertops, and stainless steel appliances, including an induction range. A wet bar adds a touch of luxury with its beverage and wine fridges. Upstairs, you'll find very large bedrooms and two beautifully appointed bathrooms. The full bathroom impresses with dual sinks, a porcelain tile shower, and a thermostatic shower valve with multiple fixtures. The basement offers additional living space with a huge family room, complete with a 55" linear electric fireplace and a custom bathroom featuring a large walk-in tile shower. Energy efficiency is a key feature of this home, with both exterior and interior insulation, a brand new high-efficiency furnace, and forced air conditioning. The property has also been updated with all new electric and plumbing systems, ensuring modern functionality and reliability. Situated on a large double lot just under an acre, the exterior boasts new roofing, siding, doors, and windows. A blacktopped driveway leads to a 2-car attached garage, while a storage shed with a lean-to provides additional space. The large rear deck and kids' playhouse make outdoor living a joy. Located conveniently between Cadillac, Lake City, and McBain, this property offers flexibility in school choice. With Summit digital fiber optic internet available, this home combines modern amenities with a prime location, making it an ideal choice for discerning buyers.
Location
State MI
County Missaukee
Area Richland Twp (57013)
Zoning Residential
Rooms
Basement Finished, Full, Poured
Interior
Interior Features Window Treatment(s)
Heating Forced Air
Cooling Central A/C
Fireplaces Type Electric Fireplace
Appliance Dishwasher, Dryer, Microwave, Range/Oven, Refrigerator, Washer
Exterior
Parking Features Attached Garage
Garage Spaces 2.0
Garage Yes
Building
Story 1 Story
Water Private Well
Architectural Style Ranch
Structure Type Vinyl Siding,Wood
Schools
School District Mcbain Rural Agr School District
Others
Ownership Private
Energy Description LP/Propane Gas
Acceptable Financing VA
Listing Terms VA
Financing Cash,Conventional,FHA,VA,Rural Development
Read Less

Provided through IDX via MiRealSource. Courtesy of MiRealSource Shareholder. Copyright MiRealSource.
Bought with City2Shore Real Estate Northern Michigan




