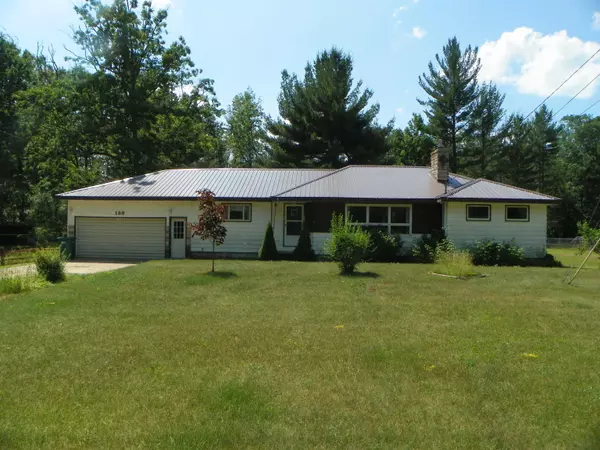For more information regarding the value of a property, please contact us for a free consultation.
133 OAKGROVE Street Harrison, MI 48625
Want to know what your home might be worth? Contact us for a FREE valuation!

Our team is ready to help you sell your home for the highest possible price ASAP
Key Details
Sold Price $160,000
Property Type Single Family Home
Sub Type Single Family
Listing Status Sold
Purchase Type For Sale
Square Footage 1,630 sqft
Price per Sqft $98
Subdivision Campbell Sub
MLS Listing ID 50146110
Sold Date 09/05/24
Style 1 Story
Bedrooms 3
Full Baths 1
Abv Grd Liv Area 1,630
Year Built 1960
Annual Tax Amount $1,378
Tax Year 2023
Lot Size 0.670 Acres
Acres 0.67
Lot Dimensions 150X197
Property Description
ESTATE SALE Wow! So so much to this property!!! 3-bedroom 1 bath ranch home on partial finished basement, sunroom off the back of house and attached 2 car garage with finished workshop. Home itself offers: spacious kitchen/dining room with all knotty pine cupboards, large utility room with washer /dryer hook ups, Sunroom with patio doors to deck, 14x25 living room with fireplace that has wood insert, and finished family room in the basement. Home has hot water baseboard heat (newer boiler), and a metal roof. This home sits on 2 lots 150x197. Outback there is a pole barn: 10x26 with 8 foot over head door and 14x32 with 11 foot double doors (nice boat, orv, tractor storage) Then there is a 18x48 building that was used for furniture restoration for years, it has 100 amp breakers, fha nat gas furnace and water (so many possibilities for this one! The Campbell Subdivsion has a spot on Budd Lake for access to fishing and swimming. Bring your family and make this place "HOME"
Location
State MI
County Clare
Area Hayes Twp (18010)
Zoning Residential
Rooms
Basement Block, Finished, Partial
Interior
Hot Water Electric
Heating Baseboard, Hot Water
Cooling Ceiling Fan(s), Window Unit(s)
Fireplaces Type LivRoom Fireplace, Wood Burning, Fireplace Insert
Appliance Dishwasher, Range/Oven, Refrigerator
Exterior
Parking Features Attached Garage, Gar Door Opener, Workshop
Garage Spaces 2.0
Garage Description 22X31
Garage Yes
Building
Story 1 Story
Foundation Crawl, Partial Basement
Water Private Well
Architectural Style Ranch
Structure Type Aluminum
Schools
School District Harrison Community Schools
Others
Ownership Private
SqFt Source Assessors Data
Energy Description Natural Gas
Acceptable Financing Cash
Listing Terms Cash
Financing Cash,Conventional
Read Less

Provided through IDX via MiRealSource. Courtesy of MiRealSource Shareholder. Copyright MiRealSource.
Bought with VASHER PROPERTIES LLC




