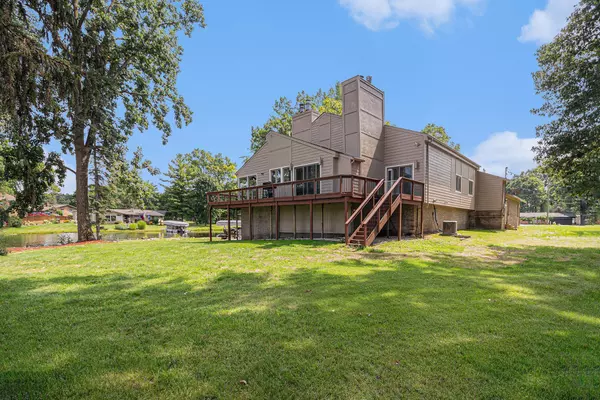For more information regarding the value of a property, please contact us for a free consultation.
7257 Ellingrove Drive White Lake, MI 48383 3037
Want to know what your home might be worth? Contact us for a FREE valuation!

Our team is ready to help you sell your home for the highest possible price ASAP
Key Details
Sold Price $625,000
Property Type Single Family Home
Sub Type Single Family
Listing Status Sold
Purchase Type For Sale
Square Footage 2,789 sqft
Price per Sqft $224
Subdivision Lakewood Village No 7
MLS Listing ID 60328717
Sold Date 09/05/24
Style 1 1/2 Story
Bedrooms 3
Full Baths 2
Half Baths 1
Abv Grd Liv Area 2,789
Year Built 1978
Annual Tax Amount $8,654
Lot Size 0.680 Acres
Acres 0.68
Lot Dimensions 86 x 340 x 93 x 276
Property Description
The views of the lake are spectacular! Almost every room has a view. Over 300 feet of waterfront with a sandy beach. This beauty boasts a large wrap around deck, 4 car garage and plenty of parking on the oversized lot. This all sports lake also has access to Brendel Lake and offers two boat launches, and a community park with amenities. This quiet no wake zone flows into the open water of all sports Lake Neva for skiing, watersports and fun. This is an active lake with holiday parties, firework shows, music and more. Note-seller is a Realtor. The list of upgrades includes a new kitchen with upgraded SS appliances, newly painted deck, new garage doors, front doors, and new flooring in the basement, loft and bedrooms. This home is open, spacious and even has a Butler Pantry for those big gatherings. Loft has it's own bath and could easily be converted into a 4th bedroom.
Location
State MI
County Oakland
Area White Lake Twp (63121)
Rooms
Basement Partially Finished, Walk Out
Interior
Interior Features Cable/Internet Avail., DSL Available
Hot Water Electric
Heating Forced Air
Cooling Ceiling Fan(s), Central A/C
Fireplaces Type Basement Fireplace, Gas Fireplace, LivRoom Fireplace
Appliance Disposal, Dryer, Microwave, Range/Oven, Washer
Exterior
Parking Features Attached Garage
Garage Spaces 4.0
Garage Yes
Building
Story 1 1/2 Story
Foundation Basement
Water Private Well
Architectural Style Cape Cod
Structure Type Brick,Stone
Schools
School District Huron Valley Schools
Others
Assessment Amount $237
Energy Description Natural Gas
Acceptable Financing Conventional
Listing Terms Conventional
Financing Cash,Conventional
Read Less

Provided through IDX via MiRealSource. Courtesy of MiRealSource Shareholder. Copyright MiRealSource.
Bought with Remerica United Realty
GET MORE INFORMATION





