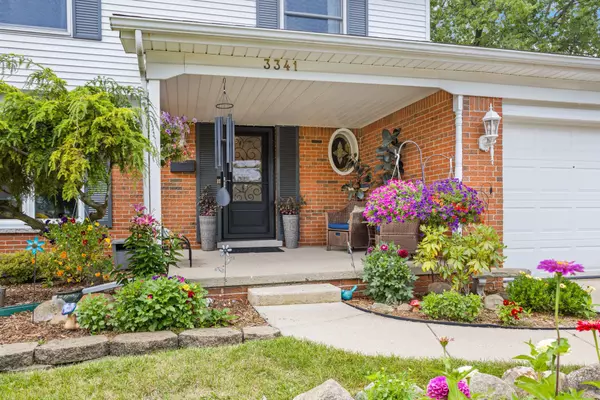For more information regarding the value of a property, please contact us for a free consultation.
3341 BROOKSHIRE Street Trenton, MI 48183 3970
Want to know what your home might be worth? Contact us for a FREE valuation!

Our team is ready to help you sell your home for the highest possible price ASAP
Key Details
Sold Price $319,000
Property Type Single Family Home
Sub Type Single Family
Listing Status Sold
Purchase Type For Sale
Square Footage 1,845 sqft
Price per Sqft $172
Subdivision Summit Pointe Sub No 1
MLS Listing ID 60325777
Sold Date 09/06/24
Style 2 Story
Bedrooms 4
Full Baths 1
Half Baths 1
Abv Grd Liv Area 1,845
Year Built 1967
Annual Tax Amount $6,211
Lot Size 0.270 Acres
Acres 0.27
Lot Dimensions 58.00 x 200.00
Property Description
Simply gorgeous colonial! New kitchen in 2015, Shenandoah all wood soft close cabinets, granite counters, island w/extra storage and plugs, with ceramic tile floor, cabinets and granite extend into spacious dining room. Recessed lighting in kitchen, living room and family room. Natural fireplace, skylight and new carpet in family room. Half bath completely remodeled in 2017 and full bath 2020. Extra deep fenced back yard, garden has irrigation system ran through all three raised beds, beautiful stamped concrete patio w/lights and a shed. Dining room and front family room windows replaced in 2022. Fresh chimney sweep during the winter of 2023. Brand new carpet on the stairs leading to the partially finished basement. 16 x 16 three seasons room with gas fireplace for those chilly nights! All appliances included! Come take a look before its to late!!
Location
State MI
County Wayne
Area Trenton (82182)
Rooms
Basement Partially Finished
Interior
Heating Forced Air
Cooling Ceiling Fan(s), Central A/C
Fireplaces Type LivRoom Fireplace, Natural Fireplace
Appliance Dishwasher, Disposal, Dryer, Range/Oven, Refrigerator, Washer
Exterior
Parking Features Attached Garage
Garage Spaces 2.0
Garage Yes
Building
Story 2 Story
Foundation Basement
Water Public Water
Architectural Style Colonial
Structure Type Brick,Vinyl Siding
Schools
School District Trenton Public Schools
Others
Ownership Private
Assessment Amount $3
Energy Description Natural Gas
Acceptable Financing Conventional
Listing Terms Conventional
Financing Cash,Conventional,FHA,VA
Read Less

Provided through IDX via MiRealSource. Courtesy of MiRealSource Shareholder. Copyright MiRealSource.
Bought with LPS




