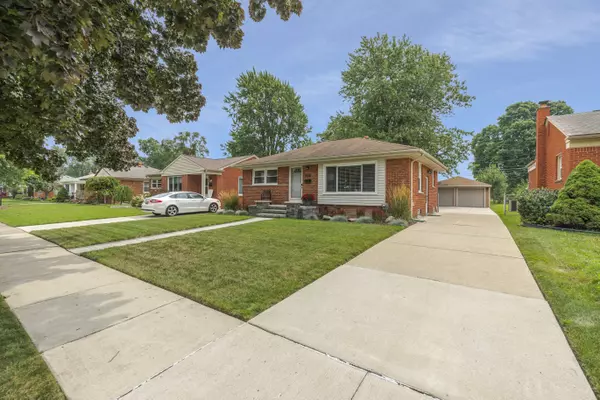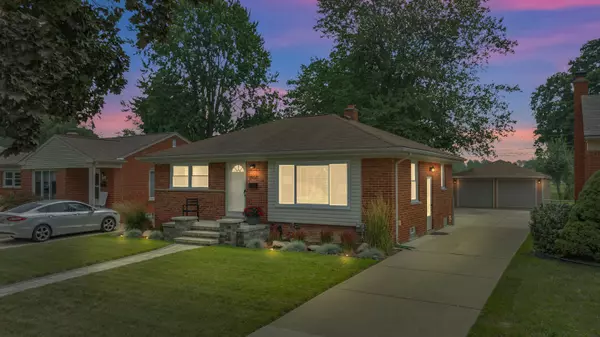For more information regarding the value of a property, please contact us for a free consultation.
28511 CLEVELAND Street Livonia, MI 48150 3175
Want to know what your home might be worth? Contact us for a FREE valuation!

Our team is ready to help you sell your home for the highest possible price ASAP
Key Details
Sold Price $295,000
Property Type Single Family Home
Sub Type Single Family
Listing Status Sold
Purchase Type For Sale
Square Footage 1,096 sqft
Price per Sqft $269
Subdivision Thomas Elliot Sub
MLS Listing ID 60333740
Sold Date 09/18/24
Style 1 Story
Bedrooms 3
Full Baths 1
Half Baths 1
Abv Grd Liv Area 1,096
Year Built 1953
Annual Tax Amount $2,439
Lot Size 8,276 Sqft
Acres 0.19
Lot Dimensions 50.00 x 167.80
Property Description
THE SELLER HAS RECEIVED MULTIPLE OFFERS. OFFER DEADLINE IS 10AM, AUGUST 26.***Welcome to your dream ranch home! This home shines with beautifully landscaped grounds w/a sprinkler sysem, a paved walkway leading to a welcoming porch & a stamped concrete patio in the peaceful backyard. Beautifully maintained 3-bedroom, 1.5-bathroom home offers an exceptional blend of modern convenience and classic charm with an abundance of natural light. The home features a recently updated kitchen (2024) with sleek quartz countertops, stylish ceramic flooring, and all-new stainless steel appliances. The updated bathroom complements the fresh, neutral paint and gleaming hardwood floors that flow throughout the home, creating a warm and inviting atmosphere. The partially finished basement provides additional living space with a versatile non-conforming flexroom—perfect as a playroom, office, or guest room. The basement also includes a convenient half-bathroom, laundry room, and tons of storage. Outside, the peaceful backyard is directly connected to Clement Circle Park, complete with a pool and splash pad, and offers immediate access to a walking track right behind your home. The oversized 4-car garage (42 x 20) is a true standout feature, equipped with 220 power and providing abundant space for vehicles and hobbies. Recent updates include a new furnace and AC (2022), a new washer (2020), and a new disposal (2024), ensuring modern comfort and efficiency. This charming ranch home seamlessly combines comfort, style, and a prime location close to shopping, restaurants, & freeways—offering you the perfect place to call home. Don’t miss the opportunity to make it yours!
Location
State MI
County Wayne
Area Livonia (82021)
Rooms
Basement Partially Finished
Interior
Hot Water Gas
Heating Forced Air
Cooling Ceiling Fan(s), Central A/C, Attic Fan
Appliance Disposal, Dryer, Microwave, Range/Oven
Exterior
Parking Features Detached Garage, Electric in Garage, Gar Door Opener
Garage Spaces 4.0
Garage Description 42 x 20
Garage Yes
Building
Story 1 Story
Foundation Basement
Water Public Water
Architectural Style Ranch
Structure Type Brick
Schools
School District Livonia Public Schools
Others
Ownership Private
Assessment Amount $36
Energy Description Natural Gas
Acceptable Financing Conventional
Listing Terms Conventional
Financing Cash,Conventional,FHA,VA
Read Less

Provided through IDX via MiRealSource. Courtesy of MiRealSource Shareholder. Copyright MiRealSource.
Bought with RE/MAX Team 2000
GET MORE INFORMATION





