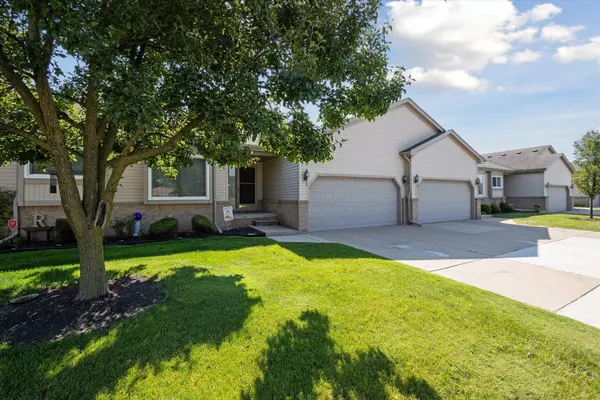For more information regarding the value of a property, please contact us for a free consultation.
53292 GLEN OAK Drive Chesterfield, MI 48051 2047
Want to know what your home might be worth? Contact us for a FREE valuation!

Our team is ready to help you sell your home for the highest possible price ASAP
Key Details
Sold Price $255,000
Property Type Condo
Sub Type Condominium
Listing Status Sold
Purchase Type For Sale
Square Footage 1,517 sqft
Price per Sqft $168
Subdivision Whispering Pines Condo 2Nd Amend # 644
MLS Listing ID 60325335
Sold Date 09/13/24
Style 2 Story
Bedrooms 2
Full Baths 3
Half Baths 1
Abv Grd Liv Area 1,517
Year Built 2004
Annual Tax Amount $3,395
Property Description
*** HIGHEST & BEST is due on Monday, July 29th at 6pm *** This meticulously maintained 2-story condo offers 2 bedrooms, 3.5 bathrooms and over 1,500 sqft of comfortable space. Nestled in the heart of Chesterfield Township and within the award-winning L’Anse Creuse School District, this home features a convenient first-floor laundry room and luxury vinyl and Pergo flooring on the first floor. The finished basement boasts a full kitchen with a range, ample cabinet space, and a full bathroom, perfect for entertaining or extended family stays. Enjoy the convenience of an attached 2-car garage and the tranquility of a covered deck for outdoor relaxation. Recent upgrades enhance the home's appeal: a new dishwasher (2024), refrigerator (2022), furnace and A/C (July 2023) with a 10-year warranty, Vellumx skylight (December 2023) with a 10-year warranty, a refinished kitchen with granite countertops (2021), and new windows (2017). Ideally located close to shopping, restaurants, and other amenities, This condo combines modern comforts with thoughtful upgrades, ensuring a worry-free living experience. Don’t miss the opportunity to make this your new home! Exclusions: Ring camera, deep freeze in basement, fireplace in basement.
Location
State MI
County Macomb
Area Chesterfield Twp (50009)
Rooms
Basement Finished
Interior
Heating Forced Air
Cooling Central A/C
Fireplaces Type FamRoom Fireplace
Exterior
Parking Features Attached Garage
Garage Spaces 2.0
Amenities Available Laundry Facility
Garage Yes
Building
Story 2 Story
Foundation Basement
Water Public Water
Architectural Style Colonial
Structure Type Brick,Vinyl Siding
Schools
School District L'Anse Creuse Public Schools
Others
HOA Fee Include Maintenance Grounds,Snow Removal,Maintenance Structure
Ownership Private
Energy Description Natural Gas
Acceptable Financing Conventional
Listing Terms Conventional
Financing Cash,Conventional
Pets Allowed Cats Allowed, Dogs Allowed
Read Less

Provided through IDX via MiRealSource. Courtesy of MiRealSource Shareholder. Copyright MiRealSource.
Bought with Epique Inc.
GET MORE INFORMATION





