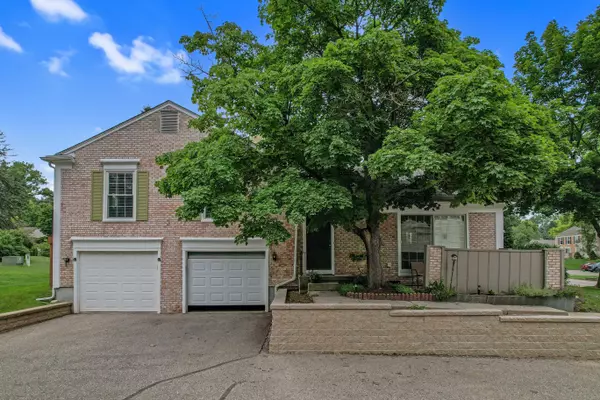For more information regarding the value of a property, please contact us for a free consultation.
1413 Paddle Wheel Lane Rochester Hills, MI 48306 4241
Want to know what your home might be worth? Contact us for a FREE valuation!

Our team is ready to help you sell your home for the highest possible price ASAP
Key Details
Sold Price $270,000
Property Type Condo
Sub Type Condominium
Listing Status Sold
Purchase Type For Sale
Square Footage 1,224 sqft
Price per Sqft $220
Subdivision King'S Cove Condo
MLS Listing ID 60327071
Sold Date 09/13/24
Style Tri-Level
Bedrooms 2
Full Baths 2
Abv Grd Liv Area 1,224
Year Built 1974
Annual Tax Amount $2,760
Property Description
Renovated King's Cove condo with the Paint Creek Trail just steps outside your front door. The following have all been updated since 2020 - Furnace ('20), A/C ('20), Water Heater ('20), Entire Interior Paint ('22), Hardwood Floors ('21), Carpeting ('21), Primary Bathroom ('20), Main Bathroom ('20), Dishwasher ('24), Range ('21), Dryer ('20). The Main Level with cathedral ceilings has hardwood floors in the large Family Room, formal Dining Room and Kitchen. The 2nd Level has been all new carpeting and includes a huge Primary Bedroom with spacious Walk-In Closet and door wall to a Balcony and 2nd Bedroom with new carpeting and a Primary Bathroom and Main Bathroom that have been completely renovated. The full basement is finished with a large storage and Laundry Area. The best aspect of this condo within King's Cove is the location. You are steps away from the Paint Creek Trail and it is not unusual to see deer or turkey from the Patio or Balcony off the Primary Bedroom.
Location
State MI
County Oakland
Area Rochester Hills (63151)
Rooms
Basement Finished
Interior
Interior Features Cable/Internet Avail., DSL Available
Hot Water Gas
Heating Forced Air
Cooling Ceiling Fan(s), Central A/C
Fireplaces Type Basement Fireplace, Gas Fireplace
Appliance Dishwasher, Disposal, Dryer, Range/Oven, Refrigerator, Washer
Exterior
Parking Features Attached Garage
Garage Spaces 1.0
Amenities Available Club House, Laundry Facility
Garage Yes
Building
Story Tri-Level
Foundation Basement
Water Public Water
Architectural Style Split Level
Structure Type Aluminum,Brick
Schools
School District Rochester Community School District
Others
HOA Fee Include Club House Included
Ownership Private
Energy Description Natural Gas
Acceptable Financing Conventional
Listing Terms Conventional
Financing Cash,Conventional
Pets Allowed Cats Allowed, Dogs Allowed
Read Less

Provided through IDX via MiRealSource. Courtesy of MiRealSource Shareholder. Copyright MiRealSource.
Bought with Real Estate One-Rochester




