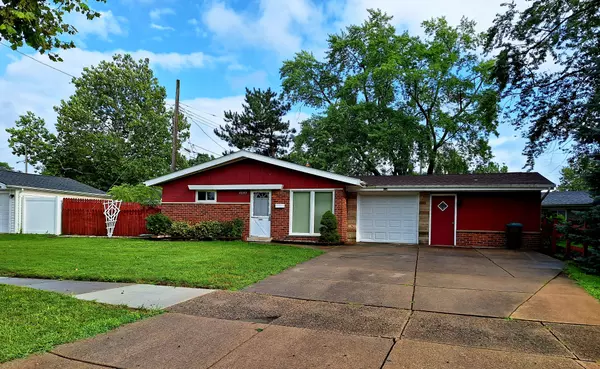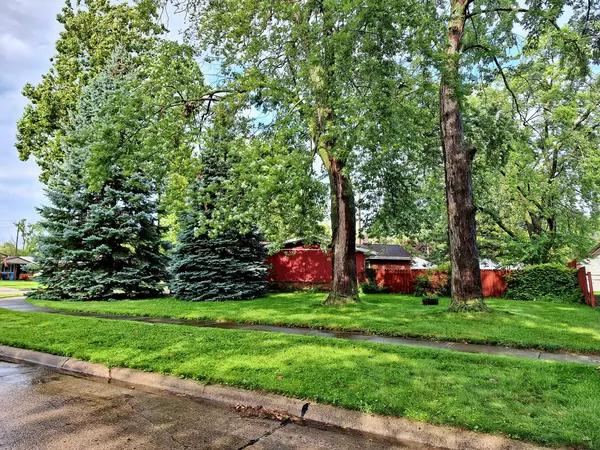For more information regarding the value of a property, please contact us for a free consultation.
23345 N BROOKSIDE Drive Dearborn Heights, MI 48125 2319
Want to know what your home might be worth? Contact us for a FREE valuation!

Our team is ready to help you sell your home for the highest possible price ASAP
Key Details
Sold Price $170,000
Property Type Single Family Home
Sub Type Single Family
Listing Status Sold
Purchase Type For Sale
Square Footage 1,026 sqft
Price per Sqft $165
Subdivision Brookside Sub
MLS Listing ID 60300192
Sold Date 05/24/24
Style 1 Story
Bedrooms 3
Full Baths 1
Abv Grd Liv Area 1,026
Year Built 1955
Annual Tax Amount $2,816
Lot Size 7,840 Sqft
Acres 0.18
Lot Dimensions 80.90 x 96.40
Property Description
WELCOME HOME TO THIS 3 BEDROOM RANCH HOME LOCATED IN THE BROOKSIDE SUB - EAT IN KITCHEN WITH STAINLESS STEEL APPLIANCES INCLUDING A DOUBLE OVEN, C/A 2023, BRAND NEW HANSON VINYL WINDOWS, ROOF '2023 ,NEW FLOORING, PRIVATE LARGE BACKYARD TO ENJOY YOUR SUMMER NIGHTS, LAUNDRY ROOM OFFERS LOTS OF CUPBOARDS FOR STORAGE AND HIGH EFFICIENCY WASHER & DRYER, CLOSETS IN THE HALLWAY LEADING TO THE 3 BEDROOMS AND FULL BATHROOM, COPPER PLUMBING. INSULATION INSTALLED IN THE WALLS AND CEILINGS. THE HOME IS LOCATED IN THE NORTH END OF THE SUBDIVISION WITH LESS FREQUENT TRAFFIC. LOCATED CLOSE TO SHOPPING, EXPRESSWAYS, AND RESTAURANTS.
Location
State MI
County Wayne
Area Dearborn Heights (82091)
Interior
Heating Forced Air
Cooling Central A/C
Appliance Disposal, Dryer, Range/Oven, Refrigerator, Washer
Exterior
Parking Features Attached Garage
Garage Spaces 2.0
Garage Yes
Building
Story 1 Story
Foundation Slab
Water Public Water
Architectural Style Ranch
Structure Type Brick
Schools
School District Dearborn Hgts School District
Others
Ownership Private
Assessment Amount $6
Energy Description Natural Gas
Acceptable Financing Conventional
Listing Terms Conventional
Financing Cash,Conventional,FHA,VA
Read Less

Provided through IDX via MiRealSource. Courtesy of MiRealSource Shareholder. Copyright MiRealSource.
Bought with Preferred, REALTORS Ltd




