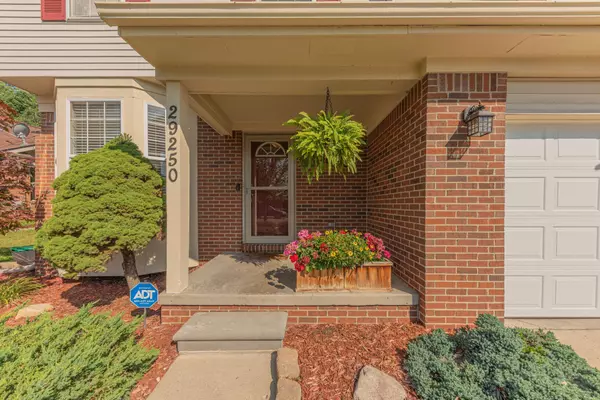For more information regarding the value of a property, please contact us for a free consultation.
29250 JUNIPER Street Trenton, MI 48183 7005
Want to know what your home might be worth? Contact us for a FREE valuation!

Our team is ready to help you sell your home for the highest possible price ASAP
Key Details
Sold Price $317,500
Property Type Single Family Home
Sub Type Single Family
Listing Status Sold
Purchase Type For Sale
Square Footage 1,934 sqft
Price per Sqft $164
Subdivision Replat No 2 Wayne County Condo Sub Plan No 561
MLS Listing ID 60329185
Sold Date 09/20/24
Style 2 Story
Bedrooms 4
Full Baths 2
Half Baths 1
Abv Grd Liv Area 1,934
Year Built 2003
Annual Tax Amount $5,929
Lot Size 0.270 Acres
Acres 0.27
Lot Dimensions 63.50 x 183.70
Property Description
Original Buyer flaked-out...Don't miss your 2nd chance at owning this home! Enjoy the ability to walk to restaurants & shopping plus have easy access to freeways from this 2003-Built 4 BEDROOM / 2.5 BATH COLONIAL in popular WHISPERING WOODS. 2 STORY GREAT ROOM w/FIREPLACE + Newer Composite Wood Flooring + Large Kitchen w/STAINLESS STEEL APPLIANCES, Breakfast Nook & patio door w/DIRECT ACCESS to patio & FULLY FENCED PRIVATE BACKYARD + PRIMARY BEDROOM w/ample closet space & PRIVATE BATHROOM + Laundry Area, Loads of storage space plus potential for future living space in BASEMENT (already studded-out) + ALL APPLIANCES INCLUDED + Attached 2 CAR GARAGE + NEW AIR CONDITIONER 2023 + Clean & Well-Maintained makes this home MOVE-IN READY! CHECK-OUT THE FLOOR PLAN TOUR!
Location
State MI
County Wayne
Area Brownstown Twp (82171)
Rooms
Basement Unfinished
Interior
Interior Features DSL Available
Hot Water Gas
Heating Forced Air
Cooling Ceiling Fan(s), Central A/C
Fireplaces Type Gas Fireplace, Grt Rm Fireplace
Appliance Dishwasher, Disposal, Dryer, Microwave, Range/Oven, Refrigerator, Washer
Exterior
Parking Features Attached Garage, Electric in Garage, Gar Door Opener
Garage Spaces 2.0
Garage Yes
Building
Story 2 Story
Foundation Basement
Water Public Water
Architectural Style Colonial
Structure Type Brick,Vinyl Siding
Schools
School District Gibraltar School District
Others
Ownership Private
Assessment Amount $299
Energy Description Natural Gas
Acceptable Financing Conventional
Listing Terms Conventional
Financing Cash,Conventional
Read Less

Provided through IDX via MiRealSource. Courtesy of MiRealSource Shareholder. Copyright MiRealSource.
Bought with Century 21 Curran & Oberski
GET MORE INFORMATION





