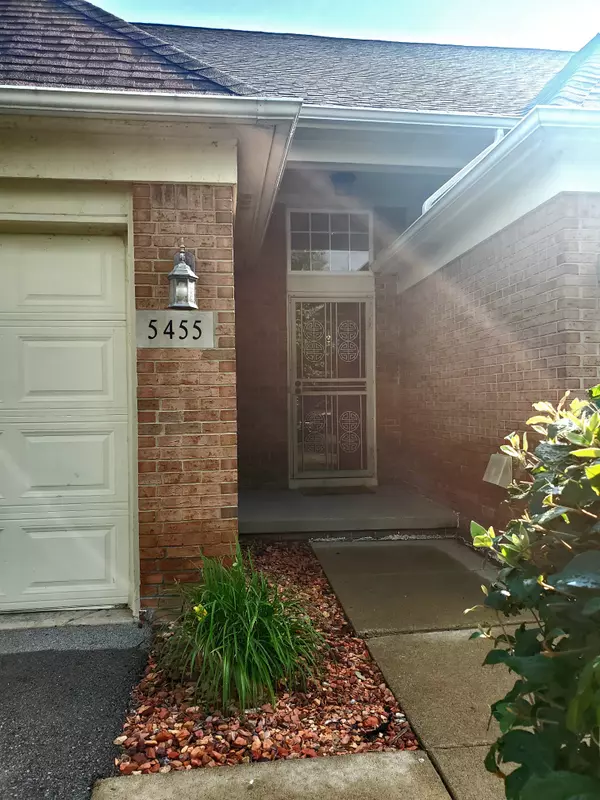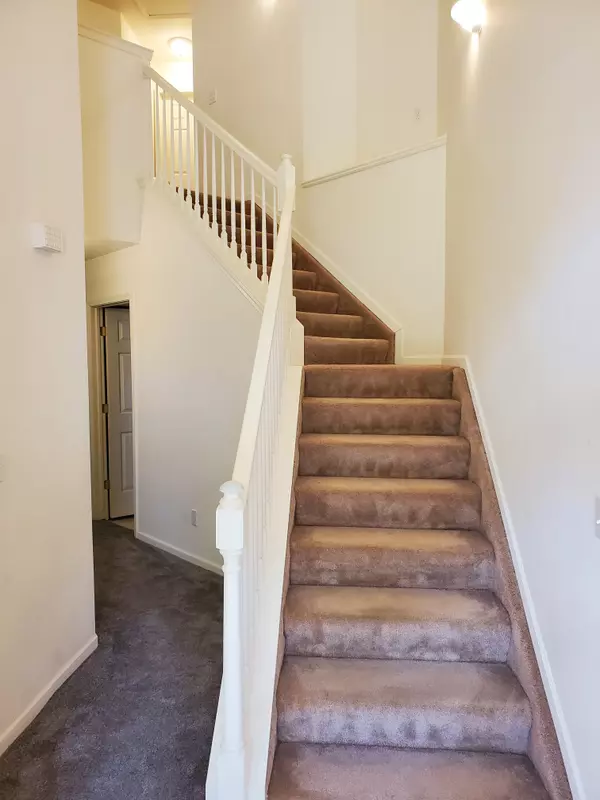For more information regarding the value of a property, please contact us for a free consultation.
5455 GREENWAY Drive Trenton, MI 48183 7207
Want to know what your home might be worth? Contact us for a FREE valuation!

Our team is ready to help you sell your home for the highest possible price ASAP
Key Details
Sold Price $210,000
Property Type Condo
Sub Type Condominium
Listing Status Sold
Purchase Type For Sale
Square Footage 1,712 sqft
Price per Sqft $122
Subdivision Replat No 1 Of Wayne County Condo Sub Plan 596
MLS Listing ID 60321328
Sold Date 09/30/24
Style 2 Story
Bedrooms 2
Full Baths 2
Half Baths 1
Abv Grd Liv Area 1,712
Year Built 2003
Annual Tax Amount $3,853
Property Description
REDUCED !!! This spacious condo, spanning over 1700 square feet, offers a blend of comfort and elegance. The 2-story layout offers a main floor Primary suite with full bath that has a stand up shower, providing a private and luxurious location overlooking a wooded retreat. The Great room features soaring ceilings, creating an open and airy atmosphere perfect for both relaxation and entertaining, full glass windows lead to private deck that backs to the woods. Kitchen includes all appliances, past-through window and plenty of oak cabinets with flow to the laundry area. New carpet on lower level.The condo also boasts a 2-car attached garage, additional storage space. Loft over looking the great room, 2-floor bedroom with its own bathroom . All of this beautifully situated in highly desirable Pinehurst Condominiums combining modern style in a prime location. Close to hospital, shopping, parks, golf, parks, and Lake Erie.
Location
State MI
County Wayne
Area Trenton (82182)
Interior
Hot Water Gas
Heating Forced Air
Cooling Ceiling Fan(s), Central A/C
Appliance Dishwasher, Dryer, Microwave, Range/Oven, Refrigerator, Washer
Exterior
Parking Features Attached Garage, Direct Access, Gar Door Opener
Garage Spaces 2.0
Amenities Available Laundry Facility, Private Entry
Garage Yes
Building
Story 2 Story
Foundation Slab
Water Public Water
Architectural Style Colonial
Structure Type Brick
Schools
School District Trenton Public Schools
Others
HOA Fee Include Maintenance Grounds,Sewer,Snow Removal,Trash Removal
Ownership Private
Assessment Amount $2
Energy Description Natural Gas
Acceptable Financing Conventional
Listing Terms Conventional
Financing Cash,Conventional,FHA,VA
Pets Allowed Cats Allowed, Dogs Allowed
Read Less

Provided through IDX via MiRealSource. Courtesy of MiRealSource Shareholder. Copyright MiRealSource.
Bought with LPS
GET MORE INFORMATION





