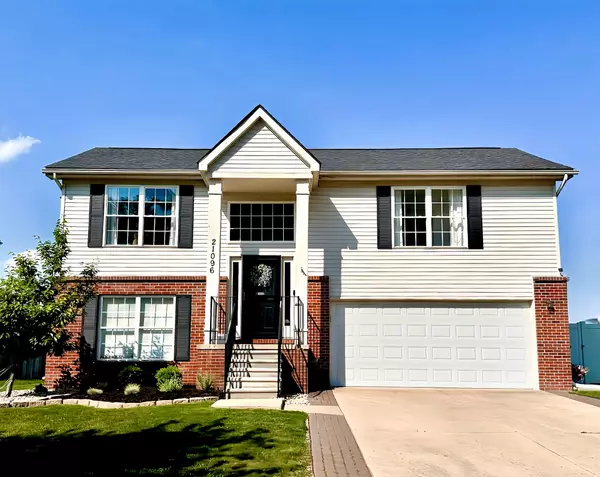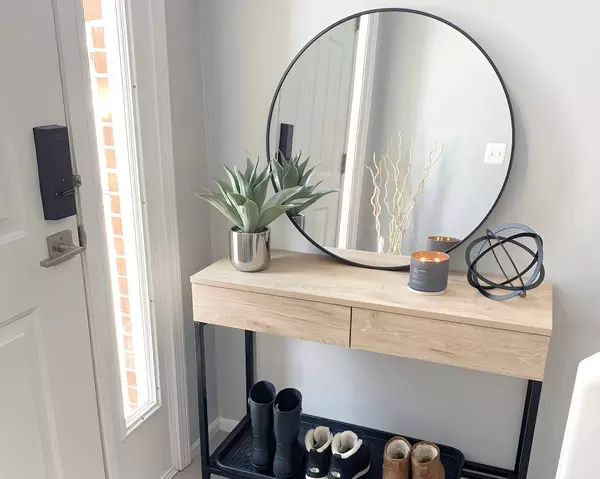For more information regarding the value of a property, please contact us for a free consultation.
21096 BUSENBARK Lane Trenton, MI 48183 7015
Want to know what your home might be worth? Contact us for a FREE valuation!

Our team is ready to help you sell your home for the highest possible price ASAP
Key Details
Sold Price $301,500
Property Type Single Family Home
Sub Type Single Family
Listing Status Sold
Purchase Type For Sale
Square Footage 1,617 sqft
Price per Sqft $186
Subdivision Replat No 2 Wayne County Condo Sub Plan No 561
MLS Listing ID 60336201
Sold Date 10/01/24
Style Bi-Level
Bedrooms 3
Full Baths 2
Abv Grd Liv Area 1,617
Year Built 2002
Annual Tax Amount $5,324
Lot Size 8,276 Sqft
Acres 0.19
Lot Dimensions 65 x 135
Property Description
Welcome to this charming and meticulously updated home, perfect for those seeking comfort and style. Nestled in a peaceful neighborhood, this home offers an ideal blend of modern amenities and outdoor living space. Recently renovated with modern finishes, including laminate floors, a sleek kitchen with granite countertops, and updated bathrooms. The open living spaces are enhanced by vaulted ceilings and large windows creating an airy, expansive feel throughout the home. The spacious master bedroom boasts large walk-in closet offering generous storage. Enjoy and relax in the deep fenced in yard with a dedicated garden area, storage shed and a stunning stamped concrete patio area complete with a stylish pergola. This home is move-in ready and waiting for you to make it your own!
Location
State MI
County Wayne
Area Trenton (82182)
Interior
Interior Features DSL Available
Heating Forced Air
Cooling Central A/C
Fireplaces Type Gas Fireplace, LivRoom Fireplace
Appliance Dishwasher, Disposal, Dryer, Microwave, Range/Oven, Refrigerator, Washer
Exterior
Parking Features Attached Garage, Electric in Garage, Gar Door Opener
Garage Spaces 2.0
Garage Yes
Building
Story Bi-Level
Foundation Slab
Water Public Water
Architectural Style Split Level
Structure Type Brick,Wood
Schools
School District Gibraltar School District
Others
HOA Fee Include Snow Removal,Trash Removal
Ownership Private
Assessment Amount $299
Energy Description Natural Gas
Acceptable Financing Conventional
Listing Terms Conventional
Financing Cash,Conventional,FHA,VA
Read Less

Provided through IDX via MiRealSource. Courtesy of MiRealSource Shareholder. Copyright MiRealSource.
Bought with 3DX Real Estate LLC
GET MORE INFORMATION





