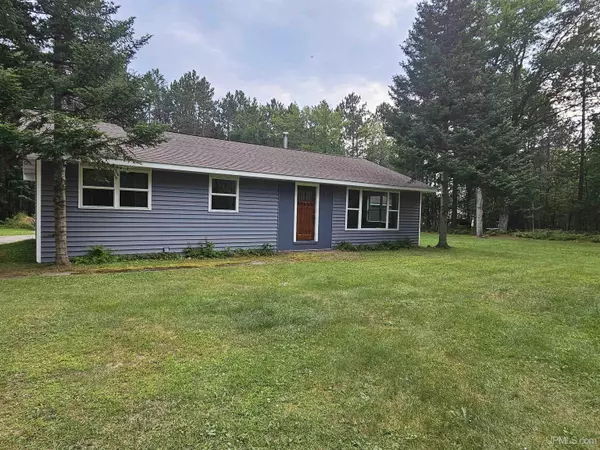For more information regarding the value of a property, please contact us for a free consultation.
1520 State Highway M69 Highway Crystal Falls, MI 49920
Want to know what your home might be worth? Contact us for a FREE valuation!

Our team is ready to help you sell your home for the highest possible price ASAP
Key Details
Sold Price $285,000
Property Type Single Family Home
Sub Type Single Family
Listing Status Sold
Purchase Type For Sale
Square Footage 1,400 sqft
Price per Sqft $203
Subdivision Crystal Falls
MLS Listing ID 50150680
Sold Date 10/01/24
Style 1 Story
Bedrooms 3
Full Baths 2
Abv Grd Liv Area 1,400
Year Built 1959
Annual Tax Amount $1,226
Lot Size 1.350 Acres
Acres 1.35
Lot Dimensions 170 x 365 x irreg
Property Description
Discover the perfect blend of comfort & convenience in this completely updated 3-bedroom, 2-bathroom stylish ranch-style home. Great location near Runkle lake Park nestled on 1.35 acres on the outskirts of town. The beautifully remodeled kitchen-dining room opens to a large living room with a picture window looking over the front yard. The 1400 square foot spacious main floor boasts modern finishes, newer windows and an open layout, ideal for gatherings and everyday living. The almost-finished basement with it's rustic corrugated metal detailing, vintage rough sawn pine walls & porcelain tile slate-look accents offers endless potential with supplies on hand to finish whatever your vision may be. This space also has an attractive corner Vermont Castings wood stove with fieldstone backwall creating a warm and inviting atmosphere. The home is equipped with a state of the art natural gas boiler and a highly efficient Mitsubishi electric heating and cooling pump. Enjoy the wooded surroundings while being just a short drive from all the amenities town has to offer. Call us to schedule your showing TODAY!
Location
State MI
County Iron
Area Crystal Falls Twp (36005)
Zoning Residential
Rooms
Basement Partially Finished, Poured
Interior
Interior Features Walk-In Closet
Hot Water Electric
Heating Baseboard, Electric Heat, Forced Air
Cooling Central A/C
Fireplaces Type Wood Stove
Appliance Dryer, Microwave, Range/Oven, Refrigerator, Washer
Exterior
Parking Features Detached Garage, Electric in Garage, Heated Garage
Garage Spaces 1.0
Garage Description 24x40
Garage Yes
Building
Story 1 Story
Foundation Basement
Water Public Water
Architectural Style Ranch
Structure Type Vinyl Siding
Schools
School District Forest Park School District
Others
Ownership Private
SqFt Source Assessors Data
Energy Description Electric,Natural Gas
Acceptable Financing Conventional
Listing Terms Conventional
Financing Cash,Conventional,Rural Development,VA
Read Less

Provided through IDX via MiRealSource. Courtesy of MiRealSource Shareholder. Copyright MiRealSource.
Bought with STEPHENS REAL ESTATE-IRON RIVER




