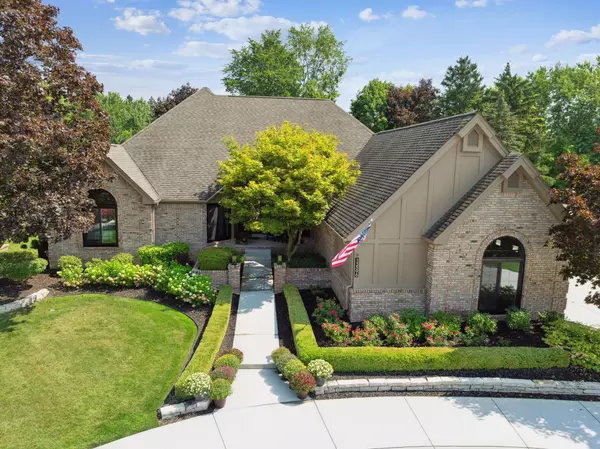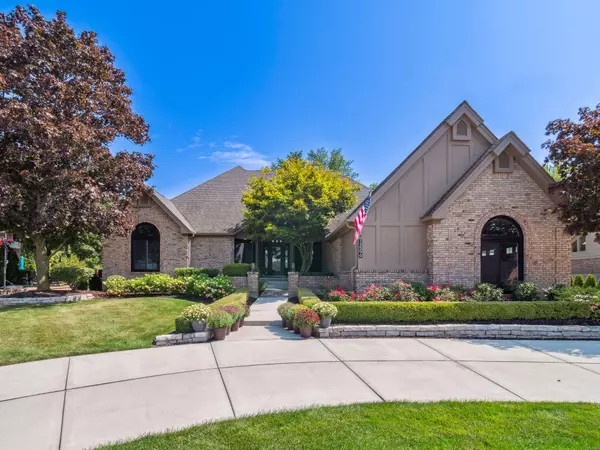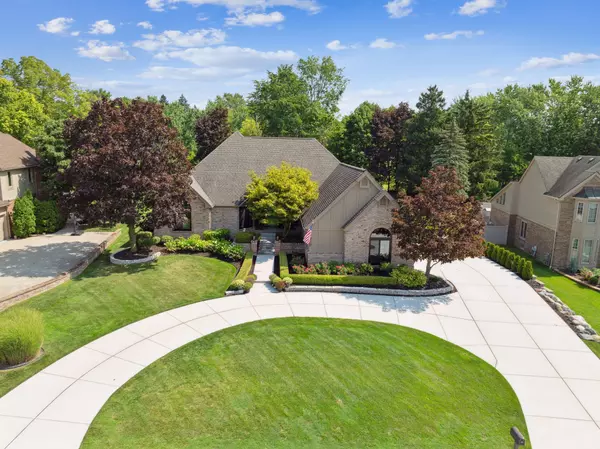For more information regarding the value of a property, please contact us for a free consultation.
13596 WESTBROOK Road Plymouth, MI 48170 2443
Want to know what your home might be worth? Contact us for a FREE valuation!

Our team is ready to help you sell your home for the highest possible price ASAP
Key Details
Sold Price $845,000
Property Type Single Family Home
Sub Type Single Family
Listing Status Sold
Purchase Type For Sale
Square Footage 2,595 sqft
Price per Sqft $325
Subdivision Beacon Meadows Sub No 1
MLS Listing ID 60335469
Sold Date 10/04/24
Style 1 Story
Bedrooms 3
Full Baths 3
Half Baths 1
Abv Grd Liv Area 2,595
Year Built 1988
Annual Tax Amount $8,335
Lot Size 0.360 Acres
Acres 0.36
Lot Dimensions 95 x 166
Property Description
Beacon Meadows ... Super Sharp Pristine ... like-new RANCH ... Condo Alternative ... Totally Updated + Opened Up in 2020 (with walls removed) LIKE NEW construction with an open floor plan, soaring ceilings & high end appointments! Picture perfect mostly brick exterior with replacement shingled roof, all new 2024 Black Weatherguard windows (with transferable warranty), new 2021 concrete circular driveway, lush manicured landscape & private backyard with deck ~ Stunning Architectural digest worthy interior .... wide open floor plan with new wide plank dark wood floors & white painted woodwork + soaring ceilings & 30x17 great room with 2 story trayed ceiling with 8 recessed lites & raised hearth brick fireplace with gas logs that's contiguous to the 18x14 dining area that's contiguous to the 25x12 new 2020 kitchen with white Wellborn cabinets with dove tailed joints & soft closers + Quartz counters & island with seating for 6 + new 2020 high end Stainless Jennair & Thermador appliances including stacked Jennaire microwave & convection oven + Jennair 6 burner gas cooktop with downdraft in the island + Thermador dishwasher & Jennair wine cooler + 3 door Jennair refrigerator ~ Totally new guest lav with quartz vanity top ~ Separate laundry room with luxury vinyl flooring & sink with Quartz topped cabinet ~ 1st floor study with 10 paned glass French door ~ 3 spacious 1st floor bedrooms with silhouette window treatments ~ Luxurious primary bedroom with access to a deck + organized walk in closet + spa caliber primary bathroom with white penny ceramic tile flooring, white cabinets, Quartz counter tops with white ceramic double wide troughed sink + oversized shower with black penny ceramic tile & glass enclosure with trackless door ~ 2 more roomy bedrooms serviced by another full bathroom ... 1 with a cathedraled ceiling & ceiling fan ~ Finished LL with the 3rd full bathroom + wide open flex area with huge bricked bar prepped for appliances & water + cedar closet & workout area ~ 200 amp svc ~ HVAC 2018 ~ 3 car garage
Location
State MI
County Wayne
Area Plymouth Twp (82012)
Rooms
Basement Partially Finished
Interior
Hot Water Gas
Heating Forced Air
Cooling Ceiling Fan(s), Central A/C
Fireplaces Type Gas Fireplace, Grt Rm Fireplace
Appliance Disposal, Microwave, Range/Oven, Refrigerator
Exterior
Parking Features Attached Garage, Side Loading Garage
Garage Spaces 3.0
Garage Description 26x19
Garage Yes
Building
Story 1 Story
Foundation Basement
Water Community
Architectural Style Ranch
Structure Type Brick,Cedar
Schools
School District Plymouth Canton Comm Schools
Others
Ownership Private
Energy Description Natural Gas
Acceptable Financing Conventional
Listing Terms Conventional
Financing Cash,Conventional
Read Less

Provided through IDX via MiRealSource. Courtesy of MiRealSource Shareholder. Copyright MiRealSource.
Bought with Coldwell Banker Realty-AA




