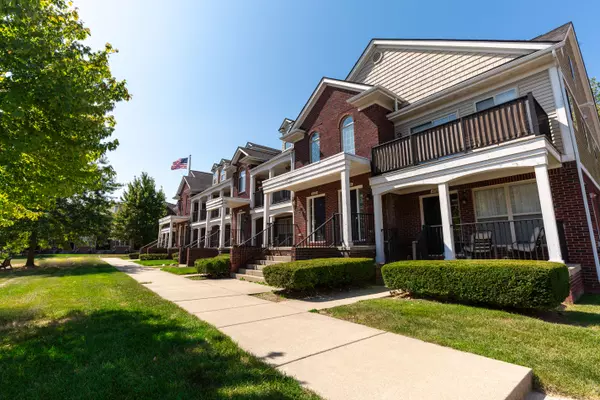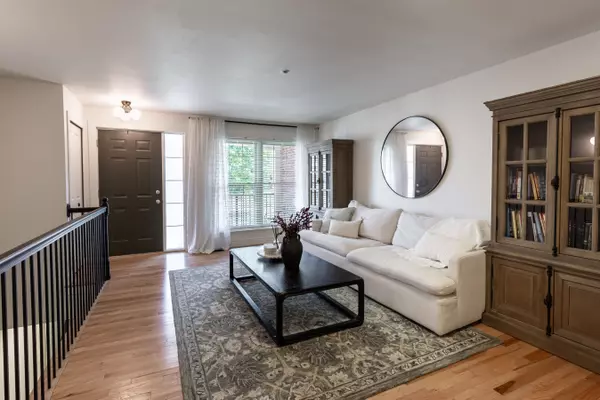For more information regarding the value of a property, please contact us for a free consultation.
45668 KENNEDY Avenue Shelby Twp, MI 48315 6095
Want to know what your home might be worth? Contact us for a FREE valuation!

Our team is ready to help you sell your home for the highest possible price ASAP
Key Details
Sold Price $250,000
Property Type Condo
Sub Type Condominium
Listing Status Sold
Purchase Type For Sale
Square Footage 1,420 sqft
Price per Sqft $176
Subdivision Harvard Oaks Condo #975
MLS Listing ID 60338911
Sold Date 10/04/24
Style 2 Story
Bedrooms 2
Full Baths 2
Abv Grd Liv Area 1,420
Year Built 2006
Annual Tax Amount $2,354
Property Description
**OFFER ACCEPTED-OPEN HOUSE CANCELLED** STUNNING 2023 REMODELED CONDO IN PRIME LOCATION! Step inside to discover a welcoming open floorpan concept, with 2 bedrooms and 2 full bathrooms. Upgrades include a modern kitchen featuring all new cabinets-custom painted, new granite countertops, new tiled backsplash, new energy efficient appliances, and a pantry closet. In addition to the kitchen remodel, the floors were all replaced with solid 3/4" hickory hardwood throughout, all new doors and trim throughout, all updated light fixtures, new designer carpet on staircase and flex room, and updated stair railing. The bathrooms have ceramic tiled floor, ceramic bath/shower surround, and granite countertops. The primary bedroom offers an ensuite bath and double closets for extra storage. In addition, this beautiful condo also includes a reading/eating nook, flex room, laundry room, a one-car garage, and is walking distance to Lifetime Fitness! Outside you can enjoy a covered front porch and a relaxing common area with trees and sidewalks. Come see this beautifully remodeled condo and make it your new home! *PLEASE REMOVE SHOES OR USE SHOE COVERS FOR ALL SHOWINGS*
Location
State MI
County Macomb
Area Shelby Twp (50007)
Interior
Interior Features DSL Available
Hot Water Gas
Heating Forced Air
Cooling Ceiling Fan(s), Central A/C
Appliance Disposal, Microwave, Range/Oven
Exterior
Parking Features Attached Garage, Basement Access, Electric in Garage, Gar Door Opener
Garage Spaces 1.0
Garage Description 12 x 23
Amenities Available Laundry Facility
Garage Yes
Building
Story 2 Story
Foundation Slab
Water Public Water
Architectural Style Townhouse
Structure Type Brick
Schools
School District Utica Community Schools
Others
HOA Fee Include Maintenance Grounds,Maintenance Structure,Snow Removal
Ownership Private
Energy Description Natural Gas
Acceptable Financing Conventional
Listing Terms Conventional
Financing Cash,Conventional
Read Less

Provided through IDX via MiRealSource. Courtesy of MiRealSource Shareholder. Copyright MiRealSource.
Bought with Golden Key Realty Group LLC
GET MORE INFORMATION





