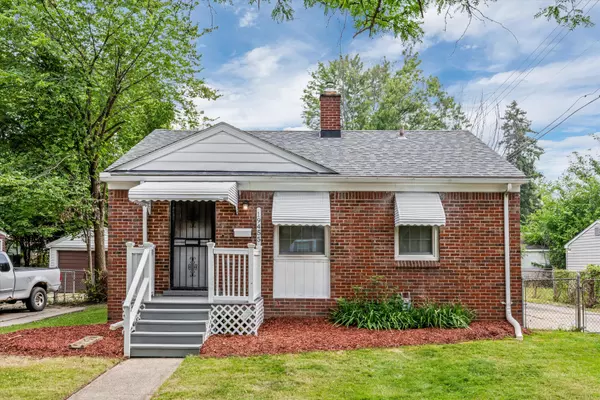For more information regarding the value of a property, please contact us for a free consultation.
19455 KINGSVILLE Street Harper Woods, MI 48225 2181
Want to know what your home might be worth? Contact us for a FREE valuation!

Our team is ready to help you sell your home for the highest possible price ASAP
Key Details
Sold Price $105,000
Property Type Single Family Home
Sub Type Single Family
Listing Status Sold
Purchase Type For Sale
Square Footage 725 sqft
Price per Sqft $144
Subdivision East Park Manor Sub No 3
MLS Listing ID 60322798
Sold Date 09/19/24
Style 2 Story
Bedrooms 2
Full Baths 1
Abv Grd Liv Area 725
Year Built 1943
Annual Tax Amount $3,700
Lot Size 6,098 Sqft
Acres 0.14
Lot Dimensions 55.00 x 114.00
Property Description
Welcome to your dream home in Harper Woods! This beautifully renovated 2-bedroom gem offers modern living with a touch of classic charm. Step inside to discover brand new flooring throughout, elegant fixtures, and a completely updated kitchen that boasts contemporary cabinetry and new countertops. Every corner of this home has been thoughtfully designed for comfort and style. The property also features a spacious detached garage, perfect for storage or a workshop, and a generous backyard ideal for summer activities and outdoor entertaining. Don’t miss out on this turnkey home that combines convenience and luxury in one perfect package. Schedule your showing today! BATVAI
Location
State MI
County Wayne
Area Harper Woods (82331)
Rooms
Basement Unfinished
Interior
Heating Forced Air
Exterior
Parking Features Detached Garage
Garage Spaces 1.0
Garage Yes
Building
Story 2 Story
Foundation Basement
Water Public Water
Architectural Style Bungalow
Structure Type Brick
Schools
School District Harper Woods City School District
Others
Ownership Private
Assessment Amount $15
Energy Description Natural Gas
Acceptable Financing FHA
Listing Terms FHA
Financing Cash,Conventional,FHA,VA
Read Less

Provided through IDX via MiRealSource. Courtesy of MiRealSource Shareholder. Copyright MiRealSource.
Bought with Lee Realty Inc.




