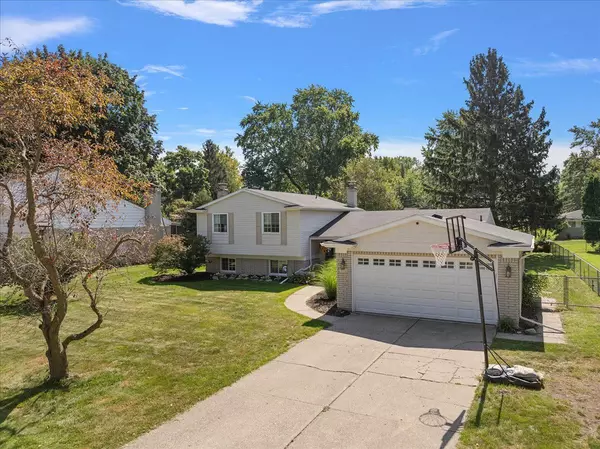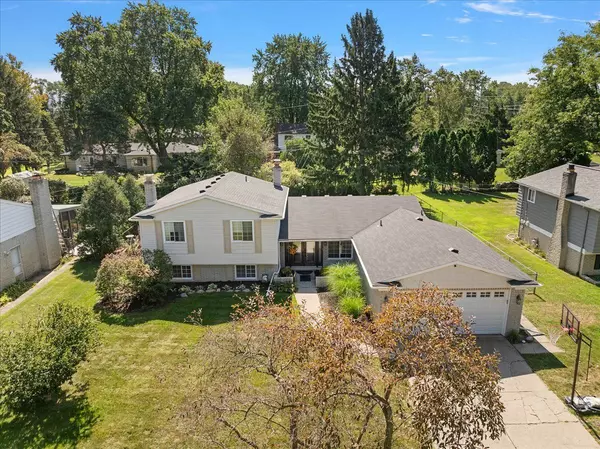For more information regarding the value of a property, please contact us for a free consultation.
5946 Brynthrop Drive Shelby Twp, MI 48316 4300
Want to know what your home might be worth? Contact us for a FREE valuation!

Our team is ready to help you sell your home for the highest possible price ASAP
Key Details
Sold Price $375,000
Property Type Single Family Home
Sub Type Single Family
Listing Status Sold
Purchase Type For Sale
Square Footage 1,856 sqft
Price per Sqft $202
Subdivision Brookside Manor # 05
MLS Listing ID 60338886
Sold Date 10/08/24
Style Tri-Level
Bedrooms 3
Full Baths 1
Half Baths 1
Abv Grd Liv Area 1,856
Year Built 1965
Annual Tax Amount $3,240
Lot Size 0.260 Acres
Acres 0.26
Lot Dimensions 80.00 x 140.00
Property Description
*Open House Sunday 9/15 2-4!* Unpack your bags and move in. This turn key tri-level is a 10/10. This functional floor plan includes both a formal living room and family room, 3 generous sized bedrooms that share a large bathroom with dual sinks. The kitchen has beautiful cabinets with stainless steel appliances and a breakfast nook area great for conversation. A convenient half bath and laundry room greets you as you come in through the oversized 2 car garage. The backyard boasts a beautiful patio area and a fully fenced in yard. Everything is done for you! Updates include professional basement waterproofing, new sump pump (2021), new septic (2017), h20 tank (2021), furnace/ac (2016), roof (2016), garage door/opener (2022), dishwasher (2023), fridge (2018), updated plumbing (2023), front door (2022), and flooring throughout (2024). Schedule your showing today!
Location
State MI
County Macomb
Area Shelby Twp (50007)
Rooms
Basement Finished
Interior
Interior Features DSL Available
Hot Water Gas
Heating Forced Air
Cooling Central A/C
Fireplaces Type FamRoom Fireplace
Appliance Dishwasher, Dryer, Microwave, Refrigerator, Washer
Exterior
Parking Features Attached Garage
Garage Spaces 2.0
Garage Yes
Building
Story Tri-Level
Foundation Basement, Slab
Water Public Water
Architectural Style Split Level
Structure Type Brick,Vinyl Siding
Schools
School District Utica Community Schools
Others
Ownership Private
Energy Description Natural Gas
Acceptable Financing FHA
Listing Terms FHA
Financing Cash,Conventional,FHA,VA
Read Less

Provided through IDX via MiRealSource. Courtesy of MiRealSource Shareholder. Copyright MiRealSource.
Bought with Next Level Realty Rochester
GET MORE INFORMATION





