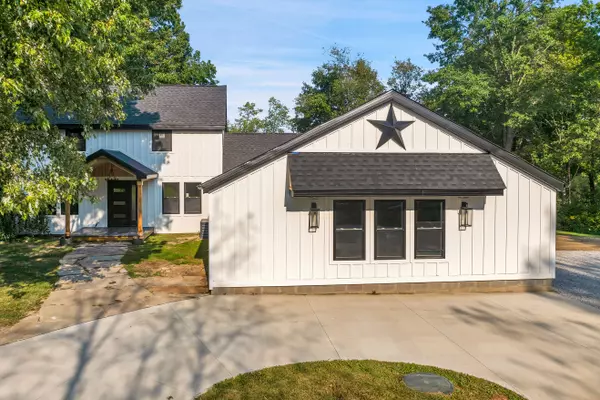For more information regarding the value of a property, please contact us for a free consultation.
8920 BUCKHORN LAKE Road Holly, MI 48442 8018
Want to know what your home might be worth? Contact us for a FREE valuation!

Our team is ready to help you sell your home for the highest possible price ASAP
Key Details
Sold Price $575,000
Property Type Single Family Home
Sub Type Single Family
Listing Status Sold
Purchase Type For Sale
Square Footage 1,905 sqft
Price per Sqft $301
MLS Listing ID 60339586
Sold Date 10/11/24
Style 2 Story
Bedrooms 3
Full Baths 2
Abv Grd Liv Area 1,905
Year Built 2000
Annual Tax Amount $4,588
Lot Size 1.500 Acres
Acres 1.5
Lot Dimensions 24x106x527x335
Property Description
This one of a kind property makes you feel like your on vacation, but it’s a place you call home, nestled right on the private Buckhorn Lake. It’s a fantastic property to escape from the city, and enjoy nature and lake life. This home sits on 1.5 acres of land, with a walk out basement, and a deep 2 car garage (27 x 20). It’s beautifully tree lined with a large front yard, space for addition parking, new cement circle drive, and new cement pad poured for a large shed. The home is stunning with new Board and Batten and Vinyl Siding, dark defining exterior trim and lights, and an incredible Cedar Wood Covered Font Porch Addition. Living room has a natural fireplace, and new vinyl plank floors which flow through the entire house. The kitchen has updated cabinets, granite tops, stainless steel appliances, including a wine fridge, undermount and in-cabinet lighting, and tiled backsplash. The kitchen opens to a large family/great room which has 2 large sliding doors, giving the home more natural light and more stunning views of the lake. The large first floor bedroom, has a walk-in closet and its own entry to the marvelous bathroom, with extra large shower, which is also a stream shower, with 3 shower heads and sprayers, and a cedar plank ceiling. The upstairs is like one entire ensuite with tons of closet space, including a walk-in, and a renovated full bathroom, and nice size bedroom. The walk-out basement which could be another great entertainment space, and includes a Medical Infrared Sauna which stays with the property! Exterior Features: large deck with brand new railings with a Hot Tub (which stays with the property), a large cement patio, tons of natural stone and bolder rock landscaping, treelined, and of course the waterfront sand beach on the lake. More upgrades include a new Generac Whole House Generator, Invisible Fence, Underground Electrical 200 amp Service, New Water Softener, New Roof w/ Life time Warranty, New Furnace and A/C Unit, New Interior and Exterior Doors and Hardware, and New Windows.
Location
State MI
County Oakland
Area Rose Twp (63061)
Rooms
Basement Finished, Walk Out
Interior
Heating Forced Air
Cooling Central A/C, Wall/Window A/C
Fireplaces Type LivRoom Fireplace, Natural Fireplace
Appliance Dishwasher, Disposal, Dryer, Microwave, Range/Oven, Refrigerator, Washer
Exterior
Parking Features Attached Garage, Electric in Garage, Gar Door Opener
Garage Spaces 2.0
Garage Yes
Building
Story 2 Story
Foundation Basement
Water Private Well
Architectural Style Colonial
Structure Type Vinyl Siding,Wood
Schools
School District Holly Area School District
Others
Ownership Private
Energy Description Natural Gas
Acceptable Financing Conventional
Listing Terms Conventional
Financing Cash,Conventional,FHA,VA
Read Less

Provided through IDX via MiRealSource. Courtesy of MiRealSource Shareholder. Copyright MiRealSource.
Bought with RE/MAX Eclipse Clarkston
GET MORE INFORMATION





