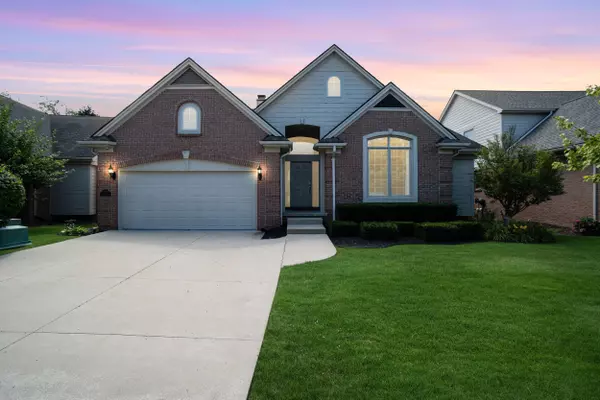For more information regarding the value of a property, please contact us for a free consultation.
47327 HUNTERS PARK Drive Plymouth, MI 48170 2435
Want to know what your home might be worth? Contact us for a FREE valuation!

Our team is ready to help you sell your home for the highest possible price ASAP
Key Details
Sold Price $625,000
Property Type Condo
Sub Type Condominium
Listing Status Sold
Purchase Type For Sale
Square Footage 2,068 sqft
Price per Sqft $302
Subdivision Wayne County Condo Sub Plan No 478
MLS Listing ID 60333526
Sold Date 10/16/24
Style 1 Story
Bedrooms 4
Full Baths 3
Half Baths 1
Abv Grd Liv Area 2,068
Year Built 1999
Annual Tax Amount $7,459
Property Description
**Offer Deadline: 12:00pm Sunday 8/25/24** The perfect condo has just hit the market! This meticulously maintained, beautiful detached ranch condo with a walk out basement is located in Plymouth Township’s Hunters Park community. Perfect location in the sub with a tree lined back yard for added privacy. Step inside to discover the fantastic hardwood floors throughout the main living areas. Open feel, comforting neutral paint & décor with plenty of natural light welcomes you. Spacious great room with gas fireplace. Dining area off the great room extends into nook area that provides extended seating options. The dual sided fireplace also opens to the nook area. Well appointed kitchen with gorgeous cabinets and granite countertops. Built in double oven and gas cooktop as well as a french door refrigerator, microwave and dishwasher that all stay. Convenient main floor laundry room with full size washer and dryer. The large primary bedroom has vaulted ceilings and a huge walk in closet. Primary bath with dual sinks, granite top, and ceramic tile on the floor, shower and tub surround. Bedrooms 2 and 3 are generous in size with large closets and share a full size Jack and Jill bathroom. Powder room is also located on the main floor. Head downstairs and be prepared to be wowed! This remodeled basement (2022) has top of the line finishes. A second kitchen that includes a 13 foot island, quartz countertops, plenty of cabinet space, an oven, sink, beverage cooler and full size wine fridge Gorgeous seating area with electric fireplace and walkout access to your brick paver patio. Basement also has an additional 4th bedroom and 3rd full bath. Low maintenance exterior which includes a 2nd story deck with composite surfaces. Whole house Generac generator replaced in 2023. Two car attached garage with opener. HOA covers lawn care and snow removal. Experience the benefits of home ownership without all the upkeep! Close to downtown Plymouth and the freeways. Make sure to watch the video to see this beauty!
Location
State MI
County Wayne
Area Plymouth Twp (82012)
Rooms
Basement Finished
Interior
Interior Features Cable/Internet Avail.
Hot Water Gas
Heating Forced Air
Cooling Ceiling Fan(s), Central A/C
Fireplaces Type Gas Fireplace, Grt Rm Fireplace
Appliance Dishwasher, Disposal, Dryer, Microwave, Refrigerator, Washer
Exterior
Parking Features Attached Garage, Gar Door Opener
Garage Spaces 2.0
Amenities Available Private Entry
Garage Yes
Building
Story 1 Story
Foundation Basement
Water Public Water
Architectural Style Ranch
Structure Type Brick,Wood
Schools
School District Plymouth Canton Comm Schools
Others
HOA Fee Include Snow Removal
Ownership Private
Energy Description Natural Gas
Acceptable Financing Conventional
Listing Terms Conventional
Financing Cash,Conventional
Read Less

Provided through IDX via MiRealSource. Courtesy of MiRealSource Shareholder. Copyright MiRealSource.
Bought with Bake Real Estate




