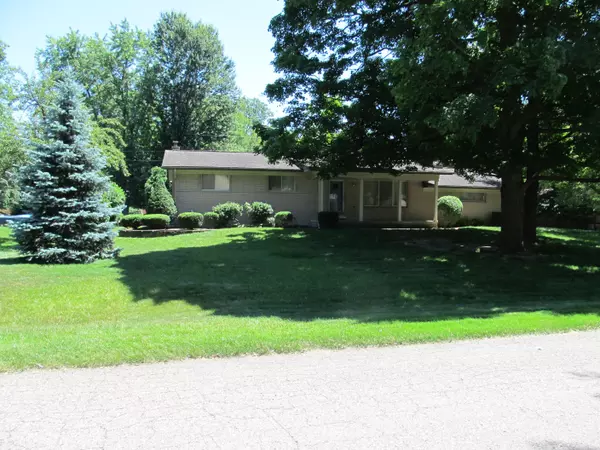For more information regarding the value of a property, please contact us for a free consultation.
52900 HEATHERWAY Drive Shelby Twp, MI 48316 3245
Want to know what your home might be worth? Contact us for a FREE valuation!

Our team is ready to help you sell your home for the highest possible price ASAP
Key Details
Sold Price $339,000
Property Type Single Family Home
Sub Type Single Family
Listing Status Sold
Purchase Type For Sale
Square Footage 1,755 sqft
Price per Sqft $193
Subdivision Brookside Estates
MLS Listing ID 60336073
Sold Date 10/17/24
Style 1 Story
Bedrooms 3
Full Baths 1
Half Baths 1
Abv Grd Liv Area 1,755
Year Built 1962
Annual Tax Amount $2,668
Lot Size 0.390 Acres
Acres 0.39
Lot Dimensions 146X59X119X62X131
Property Description
Sprawling custom built Weinberger ranch, 1st time on the market since 1964! House has been well maintained and also updated kitchen (2020) with new cabinets, quartz counters, new(er) stainless steel electric cooktop (2012) plus oven, & refrigerator, washer & dryer also include. Hardwood floors throughout (Carpet in 2016) - Cutom quality-built features - coved plaster ceilings, marble sills, retro door chimes & light fixtures. Please Note: New street is currently very close to completion- and a new cement approach was just poured at front of this driveway. All-brick exterior construction w vinyl trim equals little exterior maintenance!! This is a well-built, quality home by long term owners!!! Backyard backs up to open-vacant lot!
Location
State MI
County Macomb
Area Shelby Twp (50007)
Rooms
Basement Unfinished
Interior
Heating Forced Air
Fireplaces Type FamRoom Fireplace
Appliance Disposal, Dryer, Range/Oven, Refrigerator, Washer
Exterior
Parking Features Attached Garage
Garage Spaces 2.0
Garage Yes
Building
Story 1 Story
Foundation Basement
Water Private Well, Public Water
Architectural Style Ranch
Structure Type Brick
Schools
School District Utica Community Schools
Others
Ownership Private
Energy Description Natural Gas
Acceptable Financing Conventional
Listing Terms Conventional
Financing Cash,Conventional,FHA,VA
Read Less

Provided through IDX via MiRealSource. Courtesy of MiRealSource Shareholder. Copyright MiRealSource.
Bought with Brookstone, Realtors LLC
GET MORE INFORMATION





