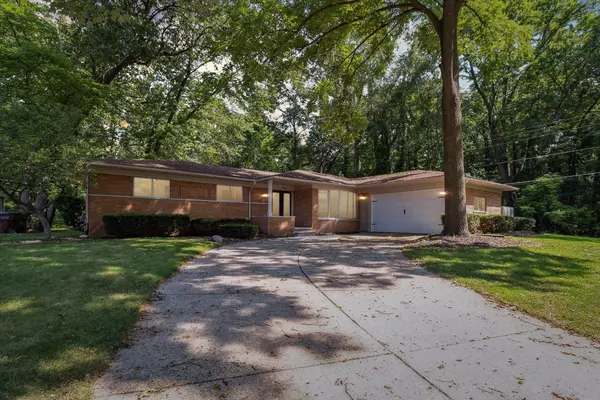For more information regarding the value of a property, please contact us for a free consultation.
7163 CHIRCO Drive Shelby Twp, MI 48316 3425
Want to know what your home might be worth? Contact us for a FREE valuation!

Our team is ready to help you sell your home for the highest possible price ASAP
Key Details
Sold Price $434,000
Property Type Single Family Home
Sub Type Single Family
Listing Status Sold
Purchase Type For Sale
Square Footage 2,265 sqft
Price per Sqft $191
Subdivision Brookside Manor # 10
MLS Listing ID 60334688
Sold Date 10/15/24
Style 1 Story
Bedrooms 3
Full Baths 2
Half Baths 1
Abv Grd Liv Area 2,265
Year Built 1969
Annual Tax Amount $6,674
Lot Size 0.260 Acres
Acres 0.26
Lot Dimensions 90.00 x 125.00
Property Description
Welcome to your dream home! This beautifully renovated 3-bedroom, 2.1-bathroom gem offers the perfect blend of modern elegance and timeless charm. Nestled on a private lot in the heart of Shelby Township, this rare find boasts a thoughtfully designed floor plan that maximizes space and comfort. One of the standout features of this home is the expansive four-season room, offering a serene retreat year-round. Whether you're enjoying your morning coffee or hosting gatherings, this space is sure to impress. The spacious bedrooms are complemented by stylishly updated bathrooms, including a luxurious master ensuite. The open-concept living area flows seamlessly into a gourmet kitchen, ideal for entertaining. With high-end finishes, ample storage, and attention to detail throughout, this home is move-in ready. Don't miss the opportunity to own this exceptional property in beautiful Shelby Township. Schedule your private showing **IDRBNG**
Location
State MI
County Macomb
Area Shelby Twp (50007)
Rooms
Basement Finished
Interior
Heating Forced Air
Cooling Central A/C
Fireplaces Type FamRoom Fireplace
Exterior
Parking Features Attached Garage
Garage Spaces 2.0
Garage Yes
Building
Story 1 Story
Foundation Basement
Water Public Water at Street
Architectural Style Ranch
Structure Type Brick
Schools
School District Utica Community Schools
Others
Ownership Private
Energy Description Natural Gas
Acceptable Financing Cash
Listing Terms Cash
Financing Cash,Conventional,FHA,VA
Read Less

Provided through IDX via MiRealSource. Courtesy of MiRealSource Shareholder. Copyright MiRealSource.
Bought with Oak and Stone Real Estate
GET MORE INFORMATION





