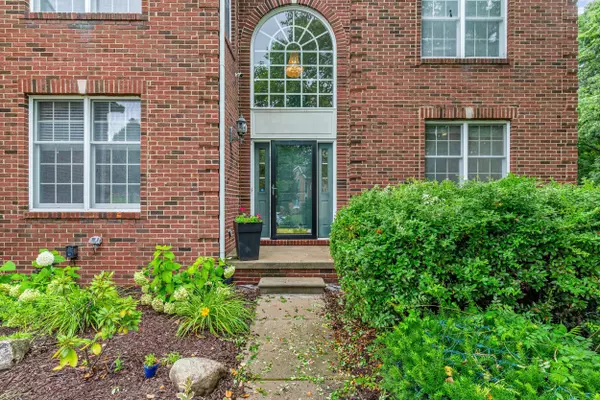For more information regarding the value of a property, please contact us for a free consultation.
5318 GLENWOOD Clarkston, MI 48348 4848
Want to know what your home might be worth? Contact us for a FREE valuation!

Our team is ready to help you sell your home for the highest possible price ASAP
Key Details
Sold Price $595,000
Property Type Single Family Home
Sub Type Single Family
Listing Status Sold
Purchase Type For Sale
Square Footage 3,532 sqft
Price per Sqft $168
Subdivision Estates Of Waldon Creek Occpn 1206
MLS Listing ID 60327756
Sold Date 10/23/24
Style 2 Story
Bedrooms 4
Full Baths 3
Half Baths 1
Abv Grd Liv Area 3,532
Year Built 2000
Annual Tax Amount $8,979
Lot Size 0.380 Acres
Acres 0.38
Lot Dimensions 92.84 x 177.83
Property Description
Discover this exquisite 4-bedroom, 3.5-bath estate, complete with a dedicated office and additional 5th bedroom with a full bath in the finished walkout basement (not included in the bedroom count due to the lack of an egress window). Nestled on a private, wooded lot, the property also enjoys the use of an additional adjacent wooded lot that will remain undeveloped, ensuring your privacy. The home features a dramatic 2-story foyer and great room, a spacious kitchen with a massive granite island, endless storage and countertop space, and a walk-in pantry. You'll appreciate the elegance of real hardwood floors throughout the foyer, hall, kitchen, and half bath. The traditional living and dining rooms are perfect for entertaining, while the 2 gas fireplaces add a cozy touch. Upstairs, you'll find 4 generously sized bedrooms, including a master ensuite with a soaker tub and separate shower, his and hers vanities, plus a massive WIC. The Jack and Jill bath serves the other bedrooms. The finished walkout basement includes a full kitchen with all appliances, a rec room, storage room, and an additional bedroom and full bath. Outside, enjoy stately brick curb appeal, a large deck off the kitchen, brick paver patio, and a 3-car side-entry garage. Conveniently located near freeways, shopping, and desirable Clarkston schools, the neighborhood offers tennis courts and a playground for the use of its residents only. Zoned heating and cooling, 2 new furnaces in 2022. Don't miss your chance to be the next owner of this lovely home!
Location
State MI
County Oakland
Area Independence Twp (63081)
Rooms
Basement Finished, Walk Out
Interior
Interior Features DSL Available
Hot Water Gas
Heating Forced Air, Zoned Heating
Cooling Ceiling Fan(s), Central A/C
Fireplaces Type Basement Fireplace, Gas Fireplace, Grt Rm Fireplace
Appliance Dishwasher, Disposal, Dryer, Microwave, Range/Oven, Refrigerator, Washer
Exterior
Parking Features Attached Garage, Electric in Garage, Gar Door Opener, Side Loading Garage, Direct Access
Garage Spaces 3.0
Garage Yes
Building
Story 2 Story
Foundation Basement
Water Public Water
Architectural Style Colonial
Structure Type Brick
Schools
School District Clarkston Comm School District
Others
HOA Fee Include Snow Removal,Trash Removal
Ownership Private
Energy Description Natural Gas
Acceptable Financing Conventional
Listing Terms Conventional
Financing Cash,Conventional,FHA,VA
Read Less

Provided through IDX via MiRealSource. Courtesy of MiRealSource Shareholder. Copyright MiRealSource.
Bought with Real Estate One-Ortonville
GET MORE INFORMATION





