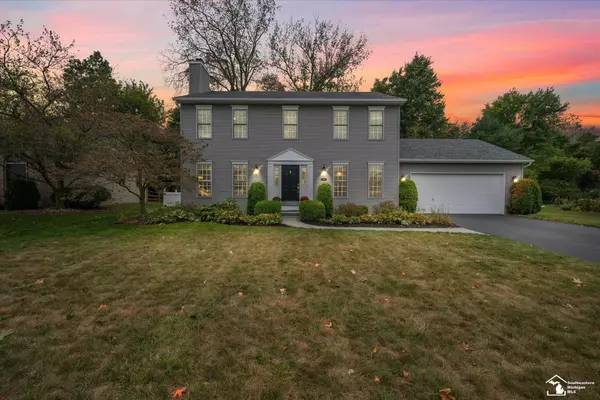For more information regarding the value of a property, please contact us for a free consultation.
2691 Chapel Creek Drive Lambertville, MI 48144
Want to know what your home might be worth? Contact us for a FREE valuation!

Our team is ready to help you sell your home for the highest possible price ASAP
Key Details
Sold Price $350,000
Property Type Single Family Home
Sub Type Single Family
Listing Status Sold
Purchase Type For Sale
Square Footage 1,974 sqft
Price per Sqft $177
Subdivision Chapel Creek
MLS Listing ID 50156494
Sold Date 10/25/24
Style 2 Story
Bedrooms 4
Full Baths 2
Half Baths 1
Abv Grd Liv Area 1,974
Year Built 1999
Annual Tax Amount $3,345
Lot Size 0.260 Acres
Acres 0.26
Lot Dimensions 59.76x130x124.94x152.80
Property Description
Welcome to a Dream Retreat with a Private Wooded Backdrop and Inground Pool! Step inside to a spacious Great Room with a fireplace and bay window that is open to the New in 2022 Decorators Kitchen in the heart of the home! Featuring eat-in dining, plus a separate island, new stainless-steel appliances, soft close cabinets, quartz countertops, farmhouse sink, and pantry and leads to a Formal Dining Room or a future Flex Space. Primary Suite features a walk in closet and private bathroom. The 3 additional Bedrooms provide plenty of space for Guests, Family, or a Home Office. Basement is ready to be finished! Other Updates Include: New Patio Sliding Door 2022, HVAC 2017, A/C 2021 Roof and Gutters Replaced 2022, Main Upper Bathroom floor and fixtures updated and ½ Bath remodeled along with fresh paint on First Floor in 2020 and New Front Door in 2019. Outside this private oasis awaits new owners! Dive into the sparkling 16x32 heated inground pool with depths from 3.5' to 8' or just take some time to relax on the expansive patio while enjoying the peaceful sounds of nature. Backyard is completely fenced and beyond the new (2023) vinyl fenced in pool and patio area, the backyard extends into the woods. Don't miss the opportunity to own a home located in Bedford offering the perfect combination of comfort, style and most of all privacy!
Location
State MI
County Monroe
Area Bedford Twp (58002)
Zoning Residential
Rooms
Basement Poured
Interior
Interior Features Bay Window, Ceramic Floors, Sump Pump, Walk-In Closet
Hot Water Gas
Heating Forced Air
Cooling Central A/C
Fireplaces Type Grt Rm Fireplace
Appliance Dishwasher, Dryer, Microwave, Range/Oven, Refrigerator, Washer
Exterior
Parking Features Attached Garage
Garage Spaces 2.0
Garage Description 22x22
Garage Yes
Building
Story 2 Story
Foundation Basement
Water Public Water
Architectural Style Traditional
Structure Type Vinyl Siding
Schools
School District Bedford Public Schools
Others
Ownership Private
SqFt Source Plans
Assessment Amount $308
Energy Description Natural Gas
Acceptable Financing Conventional
Listing Terms Conventional
Financing Cash,Conventional,FHA,VA
Read Less

Provided through IDX via MiRealSource. Courtesy of MiRealSource Shareholder. Copyright MiRealSource.
Bought with RE/MAX Preferred Associates




