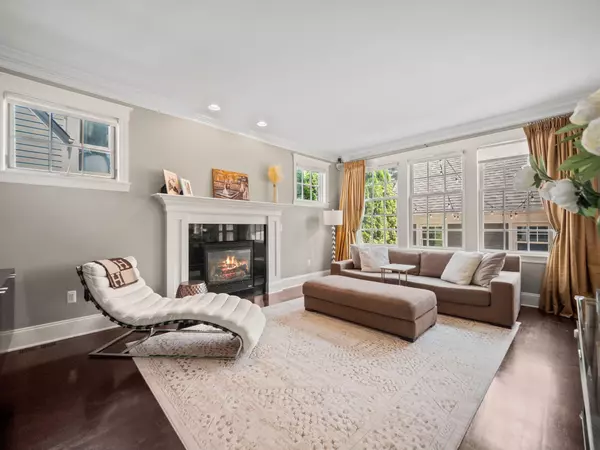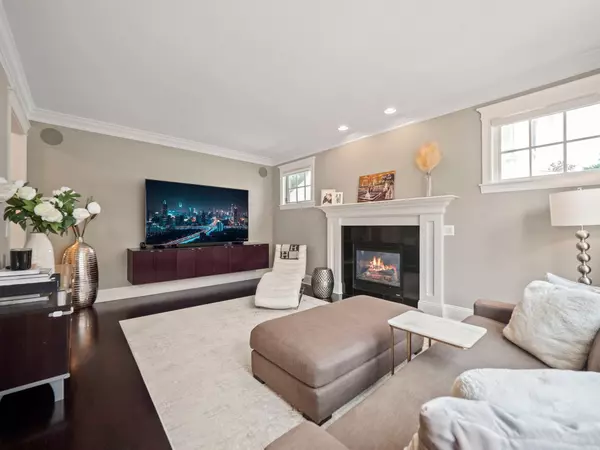For more information regarding the value of a property, please contact us for a free consultation.
206 CURRY Avenue Royal Oak, MI 48067 1906
Want to know what your home might be worth? Contact us for a FREE valuation!

Our team is ready to help you sell your home for the highest possible price ASAP
Key Details
Sold Price $787,500
Property Type Single Family Home
Sub Type Single Family
Listing Status Sold
Purchase Type For Sale
Square Footage 3,225 sqft
Price per Sqft $244
Subdivision Appelt-Chamber'S Sub
MLS Listing ID 60342682
Sold Date 11/04/24
Style More than 2 Stories
Bedrooms 5
Full Baths 4
Half Baths 1
Abv Grd Liv Area 3,225
Year Built 2004
Annual Tax Amount $12,818
Lot Size 5,227 Sqft
Acres 0.12
Lot Dimensions 50.00 x 100.00
Property Description
Welcome to this stunning three-story gem tucked away in a peaceful neighborhood, yet just a short walk from the vibrant heart of Royal Oak. This custom-built masterpiece offers over 3,000 square feet of warm charm and contemporary style, perfectly blending tranquility with convenience. Step inside to discover elegant Brazilian Cherry hardwood flooring throughout, complemented by tasteful moldings and a spacious chef’s kitchen featuring modern granite countertops—ideal for culinary enthusiasts. The thoughtful layout includes all the extras: a cozy breakfast nook, a well-appointed butler's pantry, a formal dining room, and a private office with French doors and sophisticated wainscotting. The inviting family room, equipped with surround sound and a central vacuum system, is perfect for both entertaining and daily living. The chic main floor lavatory adds an extra touch of the creative and chic character this home provides. The oversized master suite is a true retreat, featuring a fireplace, marble floors, a luxurious jetted tub, an oversized walk-in shower and a generously-sized walk-in closet. Additionally, the home offers four spacious bedrooms and four full bathrooms, providing ample space and comfort for family and guests. The exterior of the home has been meticulously maintained with beautiful landscaping that enhances its already stunning curb appeal. Modern updates include a whole-home generator, automated and voice-activated lighting, temperature controls, and window treatments, along with an interior and exterior central sound system. Convenience is further enhanced by a second-level laundry room. Located within walking distance to downtown Royal Oak and offering easy access to I-75 and I-696, this property combines comfort, style, and a prime location. Don’t miss the opportunity to make this exceptional house your new home!
Location
State MI
County Oakland
Area Royal Oak (63251)
Rooms
Basement Unfinished
Interior
Interior Features Cable/Internet Avail., DSL Available
Hot Water Gas
Heating Forced Air
Cooling Central A/C
Fireplaces Type Gas Fireplace, LivRoom Fireplace, Primary Bedroom Fireplace
Appliance Dishwasher, Disposal, Dryer, Range/Oven, Refrigerator, Washer
Exterior
Parking Features Detached Garage, Electric in Garage
Garage Spaces 2.0
Garage Yes
Building
Story More than 2 Stories
Foundation Basement
Water Public Water
Architectural Style Colonial
Structure Type Wood
Schools
School District Royal Oak Neighborhood Schools
Others
Ownership Private
Energy Description Natural Gas
Acceptable Financing Cash
Listing Terms Cash
Financing Cash,Conventional
Read Less

Provided through IDX via MiRealSource. Courtesy of MiRealSource Shareholder. Copyright MiRealSource.
Bought with Jim Saros Real Estate Services




