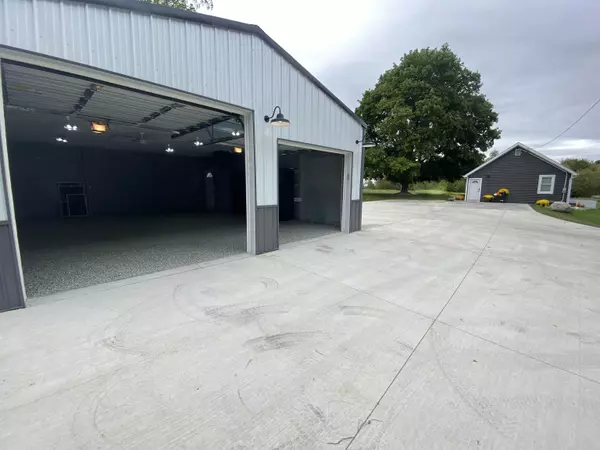For more information regarding the value of a property, please contact us for a free consultation.
5524 Meridian Road Laingsburg, MI 48848
Want to know what your home might be worth? Contact us for a FREE valuation!

Our team is ready to help you sell your home for the highest possible price ASAP
Key Details
Sold Price $260,000
Property Type Single Family Home
Sub Type Single Family
Listing Status Sold
Purchase Type For Sale
Square Footage 1,200 sqft
Price per Sqft $216
Subdivision Rural
MLS Listing ID 50156764
Sold Date 11/07/24
Style 1 Story
Bedrooms 2
Full Baths 2
Abv Grd Liv Area 1,200
Year Built 1945
Annual Tax Amount $1,592
Lot Size 1.070 Acres
Acres 1.07
Lot Dimensions 209x223
Property Description
Multiple offer situation. OFFER DEADLINE of Thursday, 10/3/24 at 5:00 pm. Move right in! Here are just a few of the upgrades in the last 3 years: 34 x 28 Pole barn with spray foam insulation on walls and in attic, heated, new concrete with epoxy coating, new cabinets, new electrical, new steel siding, ceiling and roof. New concrete from the pole barn to the home and to the road, which includes concrete pad area for a future attached garage, if you wish. Stamped concrete back patio is wonderful for entertaining, and the mature, beautiful trees provide just the right amount of shade. The large flagpole is new and the firepit also has a stamped concrete surround. Seller will leave the covered wood storage lean-to. There's new vinyl siding, gutters, gutter covers, downspouts and eves. Central air was installed about 2 years ago (had been in box since furnace was installed). All flooring throughout the home is new, all the trim is new and freshly painted, new stacked washer & dryer with storage cabinetry in the laundry room. The basement was completely painted a few years ago and has additional storage shelves, along with brand new basement windows. New hot water heater and water softener (always serviced with salt by Co. it was purchased from). Home has 200 amp service with external generator hook up, double hung windows, custom honeycomb shades. Both bathrooms have brand new, custom tiled showers and custom glass doors. Bathrooms are new from top to bottom, kitchen has new granite countertops with new cabinets, stainless appliances (refrigerator just purchased), new sink, and new fixtures. The exterior doors are new, the tv mounts all remain, the built-ins in the Mst. closet will remain as well. See Bill of sale for list of all remaining and reserved items. Licensed agent must be present for all showings and inspections. Home is being monitored. Seller prefers no escalation clauses. Title work is completed thru ATA National Title Group. Seller is related to Listing Broker.
Location
State MI
County Clinton
Area Victor Twp (19014)
Zoning Residential
Rooms
Basement Block
Interior
Interior Features Sump Pump, Walk-In Closet, Window Treatment(s)
Hot Water Gas
Heating Forced Air
Cooling Central A/C
Appliance Dishwasher, Dryer, Microwave, Range/Oven, Refrigerator, Washer, Water Softener - Owned
Exterior
Parking Features Detached Garage, Electric in Garage, Gar Door Opener, Heated Garage
Garage Spaces 2.5
Garage Description 34x28
Garage Yes
Building
Story 1 Story
Foundation Basement, Crawl
Water Private Well
Architectural Style Ranch
Structure Type Vinyl Siding
Schools
School District Ovid Elsie Area Schools
Others
Ownership Private
SqFt Source Assessors Data
Energy Description LP/Propane Gas
Acceptable Financing Conventional
Listing Terms Conventional
Financing Cash,Conventional,FHA,Rural Development,VA
Read Less

Provided through IDX via MiRealSource. Courtesy of MiRealSource Shareholder. Copyright MiRealSource.
Bought with Keller Williams Realty Lansing




