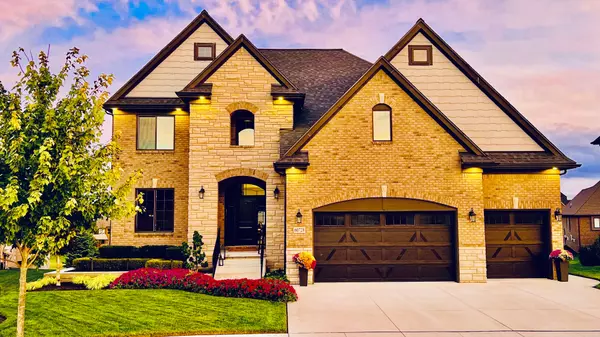For more information regarding the value of a property, please contact us for a free consultation.
60728 STONECREST Drive Washington, MI 48094 1498
Want to know what your home might be worth? Contact us for a FREE valuation!

Our team is ready to help you sell your home for the highest possible price ASAP
Key Details
Sold Price $800,000
Property Type Single Family Home
Sub Type Single Family
Listing Status Sold
Purchase Type For Sale
Square Footage 3,100 sqft
Price per Sqft $258
Subdivision Stonecrest Mccp No 1092
MLS Listing ID 60342421
Sold Date 11/08/24
Style 2 Story
Bedrooms 4
Full Baths 3
Half Baths 1
Abv Grd Liv Area 3,100
Year Built 2018
Annual Tax Amount $8,962
Lot Size 0.260 Acres
Acres 0.26
Lot Dimensions 93.00 x 122.00
Property Description
Welcome to Your Dream Home in the Highly Desirable Stonecrest Community nestled just minutes from M-53 expressway, the scenic Macomb Orchard Trail, premier golf courses, and the growing 28 Mile / Van Dyke corridor, this stunning Colonial-style residence offers luxury, convenience, and impeccable craftsmanship. Recently built and meticulously maintained, this home boasts top-tier finishes and thoughtful design throughout. The professionally landscaped yard features blue stone retainment walls, elegant stone steps leading to the backyard, landscape lighting that brings the exterior to life after dark, and even your very own putting/chipping green—a perfect escape for golf enthusiasts. High-quality trees and lush planting materials create a serene outdoor oasis. Step inside and you’re greeted by a spacious, open floor plan ideal for entertaining. Soaring 10-foot ceilings, rich wood and tile flooring throughout the first floor, and a stunning stone fireplace with custom-built shelving set the tone for modern elegance. The gourmet kitchen is a chef’s delight, featuring custom Lafata cabinetry, sleek Quartz countertops, and premium black stainless steel appliances. A huge walk-in pantry and modern light fixtures complete the space, while the three-pane sliding door in the kitchen nook opens up to a maintenance-free composite deck, extending your living area outdoors. For added convenience, the home includes a custom-built mudroom bench with a stone top and barnwood backing, adding both function and charm. The luxurious master suite offers a spa-like retreat with a free-standing soaking tub, double vanity sinks, and a massive walk-in closet. Head downstairs to the finished walk-out basement, where natural light pours through three large daylight windows. Whether you envision it as a cozy family room, game area, or home gym, this versatile space offers endless possibilities along with ample storage and utility space. Don’t miss your chance to own this exceptional property in a prime location.
Location
State MI
County Macomb
Area Washington Twp (50006)
Rooms
Basement Finished, Walk Out
Interior
Interior Features Cable/Internet Avail., DSL Available
Hot Water Gas
Heating Forced Air
Cooling Ceiling Fan(s), Central A/C
Fireplaces Type FamRoom Fireplace, Gas Fireplace
Appliance Dishwasher, Disposal, Dryer, Microwave, Range/Oven, Refrigerator, Washer
Exterior
Parking Features Attached Garage
Garage Spaces 3.0
Garage Yes
Building
Story 2 Story
Foundation Basement
Water Public Water
Architectural Style Colonial
Structure Type Brick,Stone
Schools
School District Romeo Community Schools
Others
HOA Fee Include Maintenance Grounds
Assessment Amount $123
Energy Description Natural Gas
Acceptable Financing Conventional
Listing Terms Conventional
Financing Cash,Conventional,FHA,VA
Pets Allowed Number Limit
Read Less

Provided through IDX via MiRealSource. Courtesy of MiRealSource Shareholder. Copyright MiRealSource.
Bought with LPS
GET MORE INFORMATION





