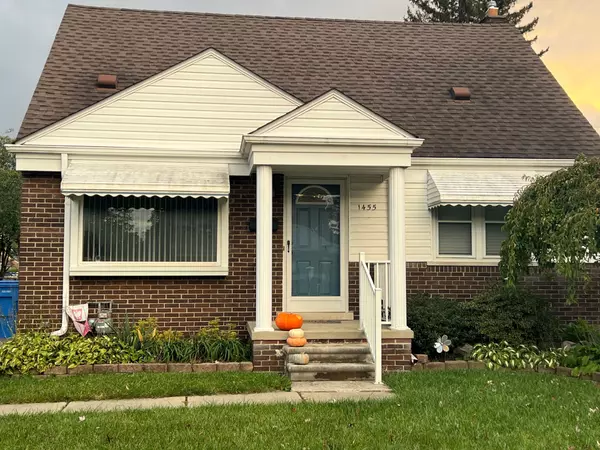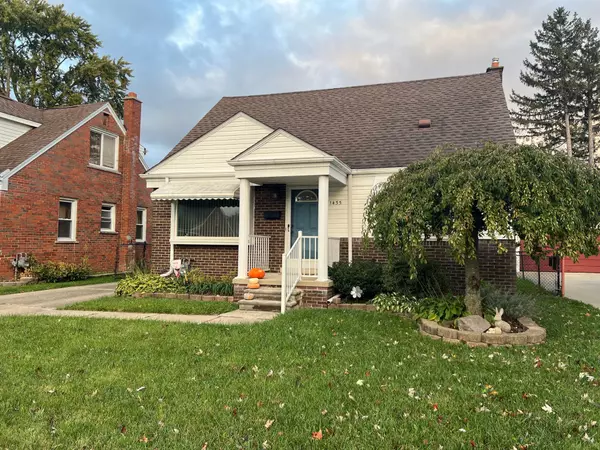For more information regarding the value of a property, please contact us for a free consultation.
1455 OAKLAND Ct Dearborn Heights, MI 48125 1041
Want to know what your home might be worth? Contact us for a FREE valuation!

Our team is ready to help you sell your home for the highest possible price ASAP
Key Details
Sold Price $180,000
Property Type Single Family Home
Sub Type Single Family
Listing Status Sold
Purchase Type For Sale
Square Footage 961 sqft
Price per Sqft $187
Subdivision Volks Dearborn Hills Annex Sub
MLS Listing ID 60348708
Sold Date 11/13/24
Style 2 Story
Bedrooms 3
Full Baths 1
Abv Grd Liv Area 961
Year Built 1950
Annual Tax Amount $2,842
Lot Size 5,662 Sqft
Acres 0.13
Lot Dimensions 44.00 x 125.00
Property Description
Charming bungalow nestled on a peaceful cul-de-sac near Dearborn Hills Golf Course. Just minutes from downtown Dearborn, this updated home is perfect for a new family seeking comfort and convenience. Step inside to a cozy living room, ideal for relaxing evenings or movie nights. The bright, eat-in kitchen—with all appliances included—makes daily living easy. Upstairs, you'll find a spacious primary bedroom which provides the perfect haven for relaxation that is complete with a walk-in closet offering plenty of storage. On the main level, two generously sized bedrooms are adjacent to a retro-inspired bathroom, adding a touch of character to the home. The fully updated basement provides a versatile entertainment space for movie nights, game nights or even a home office. The basement has a dedicated laundry area. Outside, the large fenced-in backyard is perfect for grilling, gardening, or playtime with the family. With a new AC and furnace (2021), an updated electrical panel (2024), and a certificate of occupancy already in progress, this home is move-in ready. Don't miss out on this perfect balance of tranquility and city life—just minutes from the nightlife of downtown Dearborn!
Location
State MI
County Wayne
Area Dearborn Heights (82091)
Rooms
Basement Partially Finished
Interior
Heating Forced Air
Cooling Ceiling Fan(s), Central A/C
Appliance Disposal, Dryer, Microwave, Range/Oven, Refrigerator, Washer
Exterior
Parking Features Detached Garage
Garage Spaces 2.0
Garage Yes
Building
Story 2 Story
Foundation Basement
Water Public Water
Architectural Style Bungalow
Structure Type Brick
Schools
School District Westwood Community Schools
Others
Energy Description Natural Gas
Acceptable Financing Cash
Listing Terms Cash
Financing Cash,Conventional,FHA,VA
Read Less

Provided through IDX via MiRealSource. Courtesy of MiRealSource Shareholder. Copyright MiRealSource.
Bought with EXP Realty LLC




