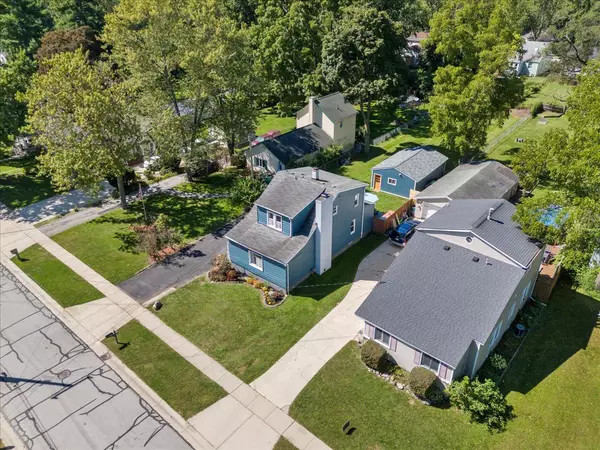For more information regarding the value of a property, please contact us for a free consultation.
196 OAKMONT Auburn Hills, MI 48326 3359
Want to know what your home might be worth? Contact us for a FREE valuation!

Our team is ready to help you sell your home for the highest possible price ASAP
Key Details
Sold Price $285,000
Property Type Single Family Home
Sub Type Single Family
Listing Status Sold
Purchase Type For Sale
Square Footage 1,518 sqft
Price per Sqft $187
Subdivision Maplehurst Sub
MLS Listing ID 60337880
Sold Date 11/08/24
Style 2 Story
Bedrooms 3
Full Baths 1
Half Baths 1
Abv Grd Liv Area 1,518
Year Built 1925
Annual Tax Amount $3,002
Lot Size 0.300 Acres
Acres 0.3
Lot Dimensions 50.00 x 261.00
Property Description
WOW! This beautifully maintained three bedroom home is now available for immediate occupancy at closing. Exterior features include a massive workshop garage with electrical, heat, and utility sink. The yard is over 260 feet deep with a deck off the back of the house. The spacious interior features newer appliances, hard wood flooring, updated kitchen and baths, gas fireplace in the living room, full basement, and so much more! Conveniently located walking distance to downtown Auburn Hills, parks, schools, freeway access, and more. This home is a must see! Exclude kids playhouse in back yard.
Location
State MI
County Oakland
Area Auburn Hills (63141)
Rooms
Basement Unfinished
Interior
Interior Features DSL Available
Hot Water Gas
Heating Forced Air
Cooling Central A/C
Fireplaces Type Gas Fireplace, LivRoom Fireplace
Appliance Dishwasher, Disposal, Dryer, Range/Oven, Refrigerator, Washer
Exterior
Parking Features Detached Garage, Electric in Garage, Heated Garage, Side Loading Garage, Workshop
Garage Spaces 2.0
Garage Description 40x22
Garage Yes
Building
Story 2 Story
Foundation Basement
Water Public Water
Architectural Style Colonial
Structure Type Aluminum
Schools
School District Avondale School District
Others
Ownership Private
Energy Description Natural Gas
Acceptable Financing Conventional
Listing Terms Conventional
Financing Cash,Conventional,FHA,VA
Pets Allowed Cats Allowed, Dogs Allowed
Read Less

Provided through IDX via MiRealSource. Courtesy of MiRealSource Shareholder. Copyright MiRealSource.
Bought with Real Estate One
GET MORE INFORMATION





