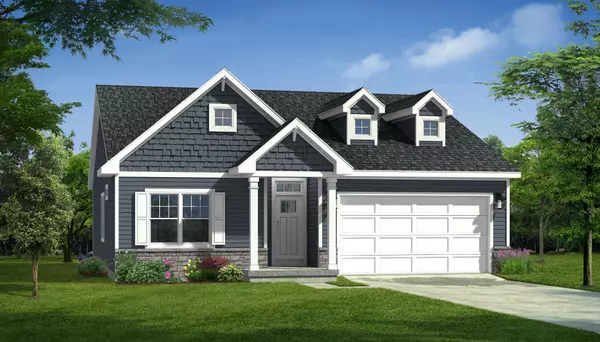For more information regarding the value of a property, please contact us for a free consultation.
373 Jubilee Drive Whitmore Lake, MI 48189
Want to know what your home might be worth? Contact us for a FREE valuation!

Our team is ready to help you sell your home for the highest possible price ASAP
Key Details
Sold Price $533,900
Property Type Single Family Home
Sub Type Single Family
Listing Status Sold
Purchase Type For Sale
Square Footage 1,538 sqft
Price per Sqft $347
MLS Listing ID 60317096
Sold Date 11/20/24
Style 1 Story
Bedrooms 4
Full Baths 3
Abv Grd Liv Area 1,538
Year Built 2024
Annual Tax Amount $152
Lot Size 8,712 Sqft
Acres 0.2
Lot Dimensions 60x142
Property Description
4 bedroom, 3 bathroom ranch home with fully finished walkout lower level that includes a wet bar, recreation space, bedroom, and full bathroom! Currently under construction on a beautiful lot that includes a composite deck, sod, irrigation system and trees! This floor plan features an open living/dining space/kitchen layout with tall vaulted ceilings. First floor laundry just off the garage entry. Primary ensuite bedroom at the back of the home with walk-in closet & large double sink vanity with quartz countertop. Ceramic tile upgrade in primary bathroom on the bathroom floor and shower surround. Quartz countertops throughout, stone surround fireplace & tile backsplash kitchen with under cabinet lighting. The walkout lower level is full of natural light and tall 9' ceilings. The finished basement features a large open space, bedroom, full bathroom, a full wet bar with quartz countertops, beverage cooler, under cabinet lighting and more & storage space. Built using the Superior Wall foundation system which is pre-insulated creating a more energy efficient & comfortable lower level and stronger than traditional poured foundation.** Interior and exterior selections shown in photos. Interior home photos and 3D tour are from previous built home with same floorplan, options and colors may be different. ** Don't settle for the typical "builder grade." Take a look in person and you will see how Chestnut Home Builders raise the bar! Chestnut Village is located at the corner of Whitmore Lake & North Territorial. Extremely Easy US-23 Access & just 7 Miles to the University of Michigan, 8 Miles to University of Michigan Hospital & 10 Miles to Brighton. Community amenities include walking trails, park area with pavilion, fenced in dog park & more!
Location
State MI
County Washtenaw
Area Northfield Twp (81010)
Rooms
Basement Finished
Interior
Interior Features Cable/Internet Avail., DSL Available
Heating Forced Air
Cooling Central A/C
Fireplaces Type LivRoom Fireplace
Appliance Dishwasher, Disposal, Microwave, Range/Oven
Exterior
Parking Features Attached Garage
Garage Spaces 2.0
Garage Yes
Building
Story 1 Story
Foundation Basement
Water Community
Architectural Style Ranch
Structure Type Stone,Vinyl Siding
Schools
School District Whitmore Lake Pub School District
Others
HOA Fee Include Snow Removal,Trash Removal
Ownership Private
Energy Description Natural Gas
Acceptable Financing Conventional
Listing Terms Conventional
Financing Cash,Conventional,FHA,VA
Read Less

Provided through IDX via MiRealSource. Courtesy of MiRealSource Shareholder. Copyright MiRealSource.
Bought with Chestnut Real Estate
GET MORE INFORMATION





