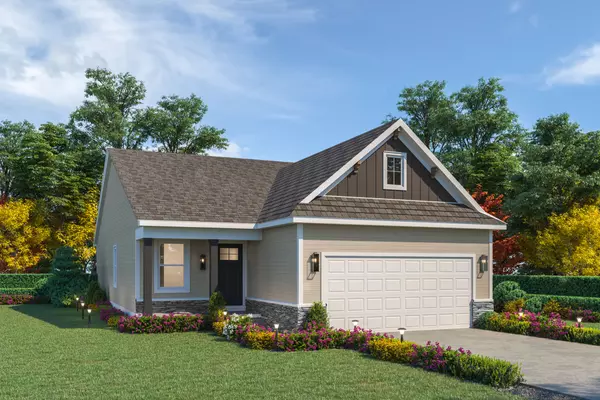For more information regarding the value of a property, please contact us for a free consultation.
781 Machnik Drive Chelsea, MI 48118
Want to know what your home might be worth? Contact us for a FREE valuation!

Our team is ready to help you sell your home for the highest possible price ASAP
Key Details
Sold Price $421,300
Property Type Single Family Home
Sub Type Single Family
Listing Status Sold
Purchase Type For Sale
Square Footage 1,482 sqft
Price per Sqft $284
MLS Listing ID 60347110
Sold Date 11/19/24
Style 1 Story
Bedrooms 3
Full Baths 2
Abv Grd Liv Area 1,482
Year Built 2024
Annual Tax Amount $1,000
Lot Size 8,276 Sqft
Acres 0.19
Lot Dimensions 50x125
Property Description
**NEW CONSTRUCTION**BUILDER CASH AVAILABLE ON SELECT HOMES**Chelsea Schools**Minutes from Downtown** RANCH & COLONIAL STYLE HOMES AVAILABLE**City Water & Sewer**3 and 4 BEDROOM RANCH & Colonials, 2.0 to 2.5 baths, attached 2 car garages. Exterior standard features include cultured stone & maintenance free vinyl siding, energy efficient windows, gutters & downspouts, exterior lighting, 3-D roof shingles, concrete drive and walkway to front covered front porch. Upgrades Galore inside include kitchens wood-stained style cabinetry, granite countertops, kitchen island with overhang to accommodate stools, deep undermount kitchen sink with single lever pull-out spray faucet, vented hood over stove, gas prep for stove & dryer. Colonial Styles offer second floor laundry with gas prep for dryer and vented to exterior, spacious full bath, with addition spacious bedrooms with closets. Large Primary Suite includes walk-in Closets and private full baths. Luxury LV Plank Flooring standard in front foyer, kitchen, dining, half-bath, mud rooms off garage, and hallways (per Plan). Come be part of the selection process on materials!
Location
State MI
County Washtenaw
Area Chelsea (81024)
Rooms
Basement Unfinished
Interior
Hot Water Gas
Heating Forced Air
Exterior
Parking Features Attached Garage, Electric in Garage, Direct Access
Garage Spaces 2.0
Garage Description 22x21
Garage Yes
Building
Story 1 Story
Foundation Basement
Water Public Water
Architectural Style Contemporary, Farm House, Ranch, Traditional, Cottage
Structure Type Stone,Vinyl Siding
Schools
School District Chelsea School District
Others
HOA Fee Include Maintenance Grounds
Ownership Private
Energy Description Natural Gas
Acceptable Financing Conventional
Listing Terms Conventional
Financing Cash,Conventional
Read Less

Provided through IDX via MiRealSource. Courtesy of MiRealSource Shareholder. Copyright MiRealSource.
Bought with Varsity Group Inc.


