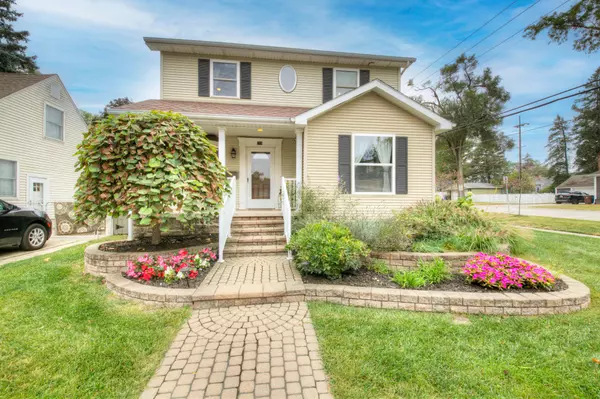For more information regarding the value of a property, please contact us for a free consultation.
799 Irvin Street Plymouth, MI 48170 1171
Want to know what your home might be worth? Contact us for a FREE valuation!

Our team is ready to help you sell your home for the highest possible price ASAP
Key Details
Sold Price $565,000
Property Type Single Family Home
Sub Type Single Family
Listing Status Sold
Purchase Type For Sale
Square Footage 1,730 sqft
Price per Sqft $326
Subdivision Sunset Addition Sub
MLS Listing ID 60342792
Sold Date 11/22/24
Style 2 Story
Bedrooms 4
Full Baths 3
Abv Grd Liv Area 1,730
Year Built 1949
Annual Tax Amount $8,815
Lot Size 6,534 Sqft
Acres 0.15
Lot Dimensions 50.00 x 129.00
Property Description
Welcome to your dream home, ideally located just a short stroll from vibrant downtown Plymouth! Step inside to discover beautiful hardwood floors that flow throughout. The heart of the home is the 2019 fully remodeled kitchen, featuring elegant white shaker cabinets with soft-close drawers, crown molding, quartz countertops, subway tile backsplash, and under-cabinet lighting. A wall of pantry cabinets ensures ample storage, and the new stainless steel appliances make cooking a delight. Enjoy casual meals in the spacious nook where a stone gas fireplace serves as a perfect focal point. The stylish and functional mudroom boasts practical built-ins and storage plus direct entry to the garage. The entry level also features a bedroom and a full bathroom, perfect for guests. The bathroom boasts a stylish subway tile tub surround and a new vanity. Upstairs, the master bedroom impresses with its vaulted ceiling, skylight, and walk-in closet. The fully remodeled master bath showcases a dual sink quartz vanity and a large walk-in shower complete with built-in niche, seat, and Euro door. The secondary bathroom is also updated with a newer dual sink vanity. The finished basement expands your living space with a kitchenette featuring a wine fridge and full-size fridge, a cozy theater or family room, and a bonus room with an egress window—perfect for a potential 5th bedroom. Set on a spacious, fenced corner lot, this home offers impeccable landscaping, a Trex deck, and a brick paver patio—ideal for entertaining. The wheeled sliding gate provides easy access to the parking pad, complete with a 30V outlet for your camper or electric vehicle. A shed and basketball hoop are included for added enjoyment. Additional perks: new electric panel (‘17) and a new furnace (‘23). This home truly has it all!
Location
State MI
County Wayne
Area Plymouth (82013)
Rooms
Basement Finished
Interior
Hot Water Gas
Heating Forced Air
Cooling Ceiling Fan(s), Central A/C
Fireplaces Type Gas Fireplace
Appliance Dishwasher, Disposal, Dryer, Microwave, Range/Oven, Refrigerator, Washer
Exterior
Parking Features Attached Garage, Electric in Garage, Gar Door Opener, Side Loading Garage, Direct Access
Garage Spaces 1.0
Garage Yes
Building
Story 2 Story
Foundation Basement
Water Public Water
Architectural Style Colonial
Structure Type Vinyl Siding
Schools
School District Plymouth Canton Comm Schools
Others
Ownership Private
Energy Description Natural Gas
Acceptable Financing Conventional
Listing Terms Conventional
Financing Cash,Conventional
Read Less

Provided through IDX via MiRealSource. Courtesy of MiRealSource Shareholder. Copyright MiRealSource.
Bought with KW Professionals




