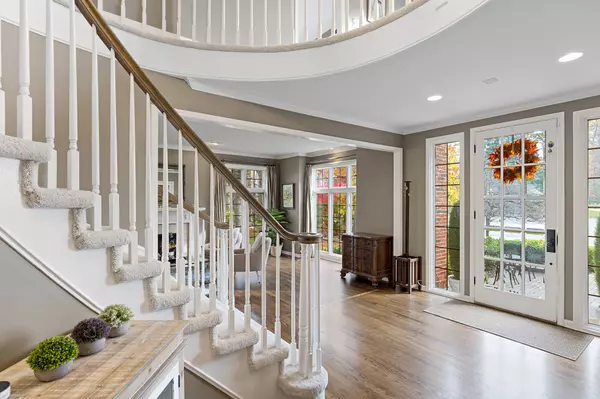For more information regarding the value of a property, please contact us for a free consultation.
1640 WAKEFIELD Rochester Hills, MI 48306 3670
Want to know what your home might be worth? Contact us for a FREE valuation!

Our team is ready to help you sell your home for the highest possible price ASAP
Key Details
Sold Price $918,000
Property Type Single Family Home
Sub Type Single Family
Listing Status Sold
Purchase Type For Sale
Square Footage 4,429 sqft
Price per Sqft $207
Subdivision Hawthorn Hills No 5
MLS Listing ID 60351638
Sold Date 11/22/24
Style 2 Story
Bedrooms 4
Full Baths 4
Half Baths 1
Abv Grd Liv Area 4,429
Year Built 1989
Annual Tax Amount $10,056
Lot Size 10,890 Sqft
Acres 0.25
Lot Dimensions 74.00 x 145.00
Property Description
Located at the end of a quiet cul-de-sac in Rochester Hills, this 4,429 sq. ft. residence embodies timeless style and modern convenience. With 4 bedrooms and 4.1 bathrooms, the home provides ample space for comfort for the whole family. A formal great room and dedicated dining room establish a sophisticated atmosphere, while the library, complete with custom built-ins, offers a refined space for work or relaxation. The kitchen boasts new quartz countertops, a tile backsplash, a generous island, and stainless steel appliances, flowing seamlessly into a breakfast nook and family room, complete with a wet bar for easy entertaining. Step onto the private balcony from the kitchen to enjoy serene, wooded views. Upstairs, the spacious primary suite offers a spa-like bathroom with radiant heated floors, a steam shower, jetted tub, dual vanities, and a spacious walk-in closet, creating a peaceful escape. The walkout basement is designed for both comfort and versatility, featuring a workout room, sauna, and family room with a full bar that opens to the backyard patio. Ideal for recreation, fitness, or unwinding, this space offers seamless indoor-outdoor living in a private, wooded setting. Additional features include dual furnaces and AC units, a three-car garage with a new garage door and Tesla chargers, new carpet, and a new washer and dryer. Located just minutes from The Village in a prime Rochester Hills neighborhood, this home brings together functionality, comfort, and convenience.
Location
State MI
County Oakland
Area Rochester Hills (63151)
Rooms
Basement Finished, Walk Out
Interior
Interior Features Furnished
Heating Forced Air
Cooling Ceiling Fan(s), Central A/C
Fireplaces Type Basement Fireplace, FamRoom Fireplace, LivRoom Fireplace
Appliance Dishwasher, Dryer, Microwave, Range/Oven, Refrigerator, Washer
Exterior
Parking Features Attached Garage, Side Loading Garage, Direct Access
Garage Spaces 3.0
Garage Yes
Building
Story 2 Story
Foundation Basement
Water Public Water
Architectural Style Colonial
Structure Type Brick
Schools
School District Rochester Community School District
Others
Ownership Private
Assessment Amount $2
Energy Description Natural Gas
Acceptable Financing Conventional
Listing Terms Conventional
Financing Cash,Conventional
Read Less

Provided through IDX via MiRealSource. Courtesy of MiRealSource Shareholder. Copyright MiRealSource.
Bought with Cedarwood Realty LLC, a Michigan LLC
GET MORE INFORMATION





