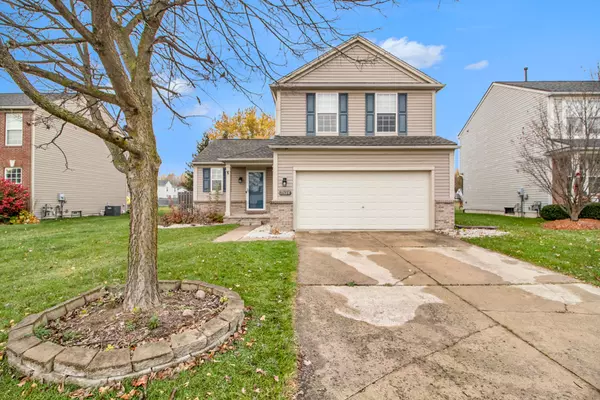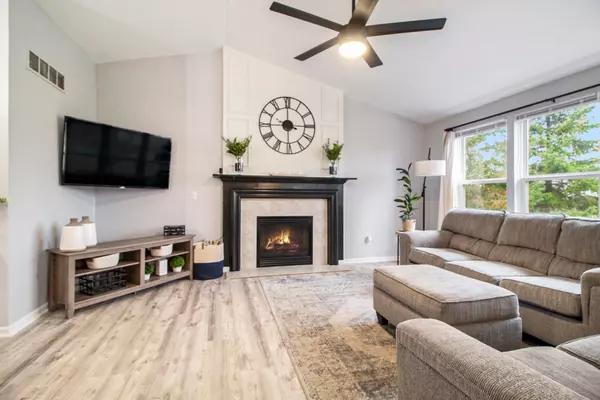For more information regarding the value of a property, please contact us for a free consultation.
7634 Berwick Drive Ypsilanti, MI 48197 2945
Want to know what your home might be worth? Contact us for a FREE valuation!

Our team is ready to help you sell your home for the highest possible price ASAP
Key Details
Sold Price $340,000
Property Type Single Family Home
Sub Type Single Family
Listing Status Sold
Purchase Type For Sale
Square Footage 1,428 sqft
Price per Sqft $238
Subdivision Greene Farms Sub No. 5
MLS Listing ID 60352583
Sold Date 11/25/24
Style 2 Story
Bedrooms 3
Full Baths 2
Half Baths 1
Abv Grd Liv Area 1,428
Year Built 2002
Annual Tax Amount $5,796
Lot Size 7,840 Sqft
Acres 0.18
Lot Dimensions 59x131
Property Description
Welcome to this beautiful 3 bedroom 2 and a half bath home in Ypsilanti! As you enter, you are greeted with brand new luxury vinyl plank flooring and gas fireplace with updated mantle in the family room. The kitchen has been updated and features stainless steel appliances, quartz counter tops, oak cabinets and large island. First floor laundry room for convenience. Upstairs you have the master suite with large walk in closet and master bathroom that has two sinks and both tub and shower. Additional bedrooms are located on the second floor as well. The finished basement has recently been updated with new flooring and is great for having guests over. Enjoy privacy as this large lot backs up to a farm. Entertain guests on the brick paver patio complimented with built in fireplace, paver stone planters and the back lot includes mature trees and privacy fence. Don’t hesitate, schedule your showing today!
Location
State MI
County Washtenaw
Area Ypsilanti Twp (81020)
Rooms
Basement Finished
Interior
Hot Water Gas
Heating Forced Air
Cooling Ceiling Fan(s), Central A/C
Fireplaces Type Gas Fireplace, LivRoom Fireplace
Appliance Dishwasher, Dryer, Microwave, Range/Oven, Refrigerator, Washer
Exterior
Parking Features Attached Garage
Garage Spaces 2.0
Garage Yes
Building
Story 2 Story
Foundation Basement
Water Public Water
Architectural Style Colonial
Structure Type Vinyl Siding
Schools
School District Lincoln Cons School District
Others
Ownership Private
Energy Description Natural Gas
Acceptable Financing Cash
Listing Terms Cash
Financing Cash,Conventional,FHA,VA
Read Less

Provided through IDX via MiRealSource. Courtesy of MiRealSource Shareholder. Copyright MiRealSource.
Bought with Blue Water Realty Group, LLC
GET MORE INFORMATION





