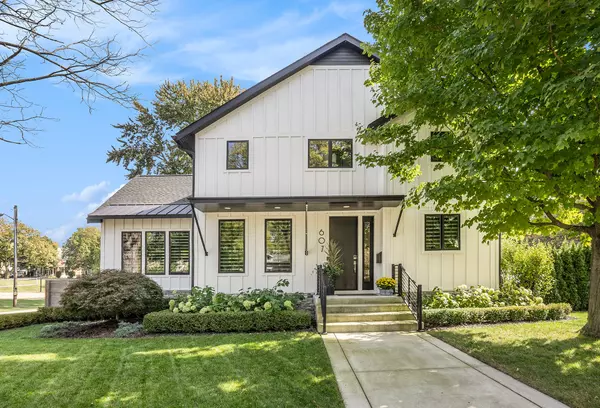For more information regarding the value of a property, please contact us for a free consultation.
607 HARDING Street Plymouth, MI 48170 1937
Want to know what your home might be worth? Contact us for a FREE valuation!

Our team is ready to help you sell your home for the highest possible price ASAP
Key Details
Sold Price $1,240,000
Property Type Single Family Home
Sub Type Single Family
Listing Status Sold
Purchase Type For Sale
Square Footage 2,493 sqft
Price per Sqft $497
Subdivision Assr'S Plymouth Plat No 21
MLS Listing ID 60347228
Sold Date 11/25/24
Style 2 Story
Bedrooms 3
Full Baths 3
Half Baths 1
Abv Grd Liv Area 2,493
Year Built 2018
Annual Tax Amount $17,784
Lot Size 6,098 Sqft
Acres 0.14
Lot Dimensions 86.00 x 70.70
Property Description
Welcome to this absolutely stunning and meticulously maintained 3 bedroom, 3.1 bath colonial located in the heart of Downtown Plymouth, just steps away from Kellogg park, restaurants and shops. Designed for both elegance and functionality, this home is perfect for entertaining, offering a seamless open floor plan and direct access to your own backyard oasis, with park amenities right outside your door. The great room boasts a soaring vaulted ceiling and a cozy fireplace, flowing effortlessly into the gourmet chef's kitchen. Complete with quartz countertops, top-of-the line Thermador stainless steel appliances, a large galley sink, reverse osmosis system, under cabinet lighting, a wine fridge and an expansive island, this kitchen is a true showpiece. The adjacent dining room features charming shiplap accents, and additional conveniences include a butler's pantry/coffee station and a custom designed mudroom with a bench. Upstairs, the luxurious primary suite offers a vaulted ceiling, a spacious walk-in closet custom designed by California closets, and an opulent private bath with quartz countertops and a beautifully tiled shower. Two additional bedrooms share a Jack-and-Jill bathroom. Gleaming hardwood floors flow throughout the home, enhancing its refined aesthetic. The finished walkout basement is an entertainer's dream, featuring 9' ceilings, a family room, workout area, full bath and a high-end wet bar with two wine coolers, a dishwasher, icemaker and microwave. Step outside to the expansive private patio, complete with a gazebo and a hot tub, perfect for outdoor gatherings. The heated 2 car detached garage offers a great man cave equipped with a tv for added convenience. Better than new construction, this home showcases superior quality craftsmanship and luxurious finishes throughout.
Location
State MI
County Wayne
Area Plymouth (82013)
Rooms
Basement Finished, Walk Out
Interior
Interior Features DSL Available, Wet Bar/Bar
Heating Forced Air
Cooling Central A/C
Fireplaces Type Gas Fireplace, Grt Rm Fireplace
Appliance Dishwasher, Disposal, Dryer, Microwave, Range/Oven, Refrigerator, Washer
Exterior
Parking Features Detached Garage, Electric in Garage, Gar Door Opener, Heated Garage
Garage Spaces 2.0
Garage Yes
Building
Story 2 Story
Foundation Basement
Water Public Water
Architectural Style Colonial
Structure Type Stone,Wood
Schools
School District Plymouth Canton Comm Schools
Others
Ownership Private
Energy Description Natural Gas
Acceptable Financing Conventional
Listing Terms Conventional
Financing Cash,Conventional
Read Less

Provided through IDX via MiRealSource. Courtesy of MiRealSource Shareholder. Copyright MiRealSource.
Bought with Coldwell Banker Realty-Plymouth




