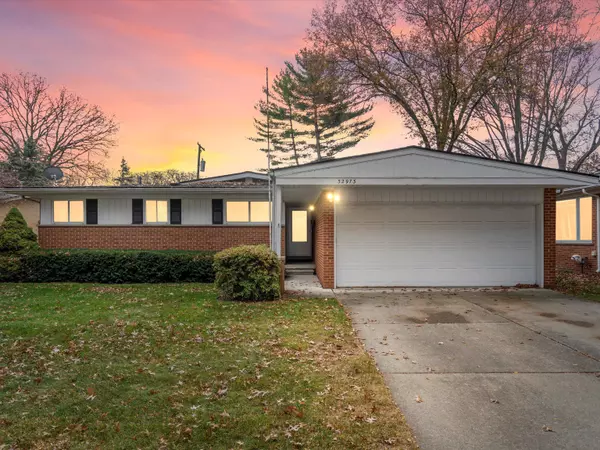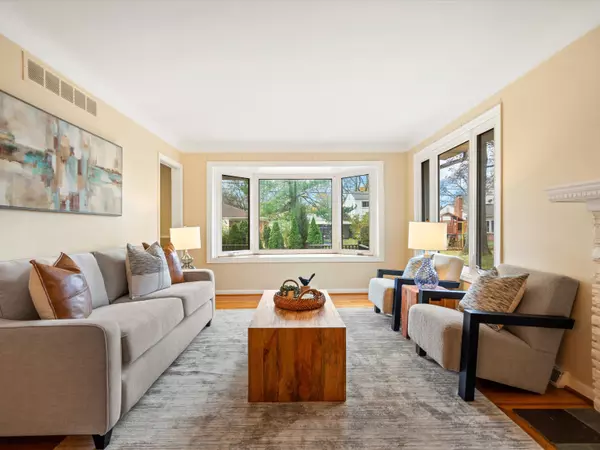For more information regarding the value of a property, please contact us for a free consultation.
32973 GRENNADA Street Livonia, MI 48154 4117
Want to know what your home might be worth? Contact us for a FREE valuation!

Our team is ready to help you sell your home for the highest possible price ASAP
Key Details
Sold Price $310,000
Property Type Single Family Home
Sub Type Single Family
Listing Status Sold
Purchase Type For Sale
Square Footage 1,300 sqft
Price per Sqft $238
Subdivision Kimberly Oaks Estates Sub
MLS Listing ID 60352830
Sold Date 11/26/24
Style 1 Story
Bedrooms 3
Full Baths 1
Half Baths 2
Abv Grd Liv Area 1,300
Year Built 1959
Annual Tax Amount $3,409
Lot Size 7,405 Sqft
Acres 0.17
Lot Dimensions 61.00 x 118.10
Property Description
Discover refined living in this meticulously maintained mid-century ranch nestled in desirable Livonia. This three-bedroom residence with one full bath and two convenient half baths seamlessly blends timeless charm with thoughtful modern updates. The heart of the home showcases an updated kitchen, distinguished by its dramatic studio ceiling and sophisticated white cabinetry, exemplifying both durability and classic style. Gleaming hardwood floors flow throughout most of the main level, enhancing the home's intelligent open-concept design. The inviting living room centers around a stunning natural brick fireplace, while an elegant bay window bathes the space in natural light, creating the perfect ambiance for both intimate gatherings and everyday living. Energy-efficient updated windows in both the kitchen and living areas preserve the home's architectural integrity while providing modern comfort. A versatile enclosed sunroom extends the living space, offering year-round enjoyment and a seamless connection to the serene backyard, where a welcoming deck provides the perfect setting for outdoor entertainment. The partially finished basement offers additional living space, featuring a convenient half bath and dedicated laundry area. A spacious two-car attached garage completes this well-appointed home. This exceptional Livonia property, situated in one of the area's most sought-after neighborhoods, presents a rare opportunity to own a wonderfully maintained home that perfectly balances classic character with contemporary convenience. Schedule your private showing today. Furnace & AC(2015), Water Heater(2021), Roof(2018), Sprinkler System and Pre-Wired Connection for Electric Car Charging.
Location
State MI
County Wayne
Area Livonia (82021)
Rooms
Basement Partially Finished
Interior
Heating Forced Air
Cooling Ceiling Fan(s), Central A/C
Appliance Dishwasher, Disposal, Microwave, Range/Oven
Exterior
Parking Features Attached Garage
Garage Spaces 2.0
Garage Yes
Building
Story 1 Story
Foundation Basement
Water Public Water
Architectural Style Ranch
Structure Type Brick
Schools
School District Livonia Public Schools
Others
Ownership Private
Energy Description Natural Gas
Acceptable Financing Other
Listing Terms Other
Financing Cash,Conventional,FHA
Read Less

Provided through IDX via MiRealSource. Courtesy of MiRealSource Shareholder. Copyright MiRealSource.
Bought with LPS
GET MORE INFORMATION





