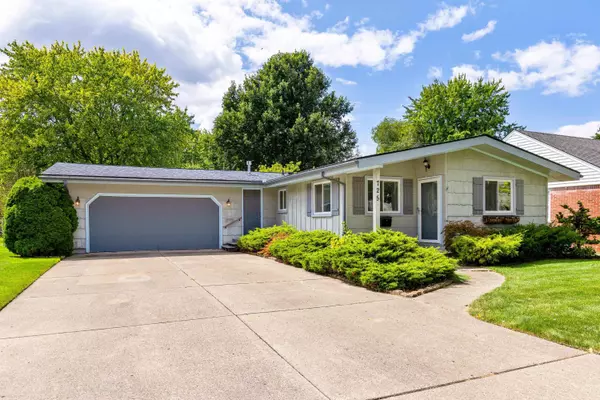For more information regarding the value of a property, please contact us for a free consultation.
725 Huntington Street Mount Clemens, MI 48043
Want to know what your home might be worth? Contact us for a FREE valuation!

Our team is ready to help you sell your home for the highest possible price ASAP
Key Details
Sold Price $210,000
Property Type Single Family Home
Sub Type Single Family
Listing Status Sold
Purchase Type For Sale
Square Footage 1,116 sqft
Price per Sqft $188
Subdivision Seminole Hills Sub 1
MLS Listing ID 50152838
Sold Date 11/27/24
Style 1 Story
Bedrooms 2
Full Baths 1
Abv Grd Liv Area 1,116
Year Built 1979
Annual Tax Amount $3,343
Lot Size 8,712 Sqft
Acres 0.2
Lot Dimensions 67x130
Property Description
Discover the allure of this awesome home with an open floorplan, vaulted ceilings and a captivating Koi pond complete with lights and a tranquil waterfall. Enjoy the convenient over-sized attached 2.5-car garage offering ample storage space, eliminating the need for a basement. Fresh paint, refinished hardwood floors in living room, hall and bedrooms. New flooring in kitchen. New counters and backsplash. New stainless steel appliances that stay. Updated bathroom with walk in shower. 2 spacious bedrooms with WIC in master. The home's infrastructure is solid. New roof on W side of house w/transferable 5 yr warranty, rest of roof 10 years old, windows 8 years old, and a new HWH installed in the past year. Electrical updated 5 yrs ago. Experience comfort year-round with energy-efficient baseboard heating and central a/c. Inground sprinkler system front and back yard. Full fenced backyard with shed. Sewer scope and cleanout done. Nestled in a peaceful neighborhood, this home offers proximity to McLaren Hospital and major thoroughfares. Koi fish and filter stay. Outdoor grill stays too. Home warranty included. Immediate occupancy. Don't miss the opportunity to make this unique home your own.
Location
State MI
County Macomb
Area Mt Clemens (50013)
Zoning Residential
Interior
Interior Features Cathedral/Vaulted Ceiling, Hardwood Floors, Walk-In Closet, Window Treatment(s)
Hot Water Gas
Heating Baseboard, Boiler
Cooling Central A/C
Appliance Dishwasher, Dryer, Microwave, Range/Oven, Refrigerator, Washer
Exterior
Parking Features Attached Garage, Electric in Garage, Gar Door Opener
Garage Spaces 2.5
Garage Description 23x23
Garage Yes
Building
Story 1 Story
Foundation Crawl
Water Public Water
Architectural Style Ranch
Structure Type Aluminum,Vinyl Trim,Wood
Schools
School District Mt Clemens Community Schools
Others
Ownership Private
SqFt Source Public Records
Energy Description Other (FuelType)
Acceptable Financing Conventional
Listing Terms Conventional
Financing Cash,Conventional,FHA,VA
Read Less

Provided through IDX via MiRealSource. Courtesy of MiRealSource Shareholder. Copyright MiRealSource.
Bought with P & K Realty LLC
GET MORE INFORMATION





