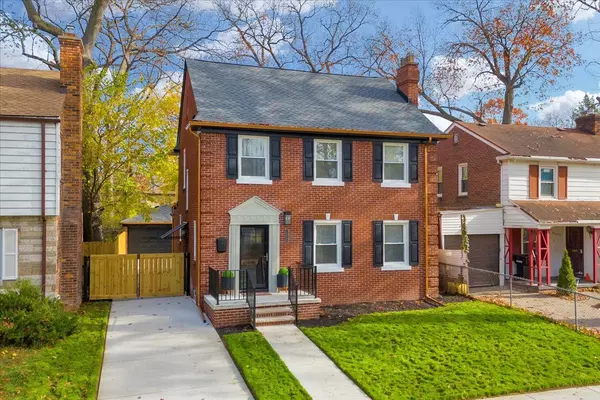For more information regarding the value of a property, please contact us for a free consultation.
18660 PINEHURST Street Detroit, MI 48221 1959
Want to know what your home might be worth? Contact us for a FREE valuation!

Our team is ready to help you sell your home for the highest possible price ASAP
Key Details
Sold Price $252,500
Property Type Single Family Home
Sub Type Single Family
Listing Status Sold
Purchase Type For Sale
Square Footage 1,799 sqft
Price per Sqft $140
Subdivision Palmyra Woods (Plats)
MLS Listing ID 60354713
Sold Date 11/27/24
Style 2 Story
Bedrooms 3
Full Baths 2
Abv Grd Liv Area 1,799
Year Built 1938
Annual Tax Amount $2,114
Lot Size 4,356 Sqft
Acres 0.1
Lot Dimensions 40.00 x 108.00
Property Description
**OPEN HOUSES CANCELLED. OFFER ACCEPTED**Experience refined elegance in this fully renovated 3-bedroom, 2-bathroom colonial in the desirable Pinehurst Block Club, just moments from Livernois and the Avenue of Fashion. The home’s exceptional curb appeal features custom matte black shutters, bespoke black awnings, a poured concrete driveway, and lush new sod. Inside, warm wood floors flow seamlessly throughout, complemented by custom lighting in every room, including the kitchen and living areas. A matte black ceiling and custom fireplace create a sophisticated ambiance, while a media room with a custom accent wall adds a modern touch. The gourmet kitchen is a chef’s dream, featuring a waterfall quartz island, custom wood lower cabinets, white upper cabinetry, and brushed gold hardware. Premium Samsung appliances, a wine fridge, and soft-close drawers offer both style and function. A custom range hood, along with a motion sensor-equipped range and matte black pot filler over the stove, provide both luxury and convenience. Upstairs, the wood floors continue into a bedroom that opens to a private deck overlooking the backyard. The spa-like main bathroom includes a soaking tub and shower combo, dual quartz vanities, and designer lighting. The backyard offers a spacious patio perfect for entertaining, while the partially finished basement features a luxurious second bathroom with gold sconces and a walk-in shower. No expense has been spared in creating this high-end, meticulously crafted home. Schedule your private showing today!
Location
State MI
County Wayne
Area Detroit (82001)
Rooms
Basement Partially Finished
Interior
Interior Features Furnished
Heating Forced Air
Cooling Ceiling Fan(s), Central A/C
Fireplaces Type LivRoom Fireplace, Natural Fireplace
Appliance Dishwasher, Dryer, Microwave, Range/Oven, Refrigerator, Washer
Exterior
Parking Features Detached Garage
Garage Spaces 2.0
Garage Yes
Building
Story 2 Story
Foundation Basement
Water Public Water
Architectural Style Colonial
Structure Type Brick
Schools
School District Detroit City School District
Others
Ownership Private
Assessment Amount $240
Energy Description Natural Gas
Acceptable Financing Conventional
Listing Terms Conventional
Financing Cash,Conventional,FHA
Read Less

Provided through IDX via MiRealSource. Courtesy of MiRealSource Shareholder. Copyright MiRealSource.
Bought with Berkshire Hathaway HomeServices The Loft Warehouse
GET MORE INFORMATION





