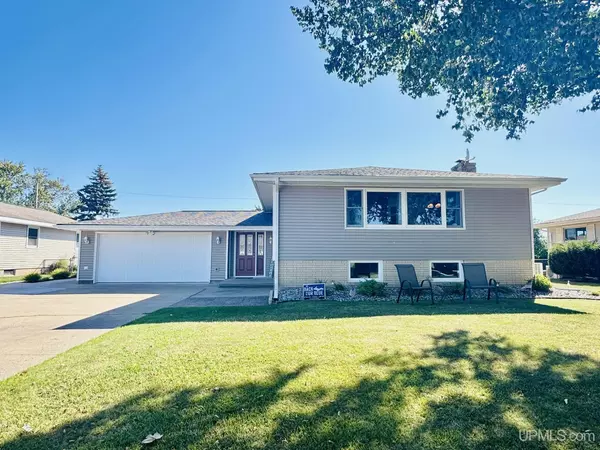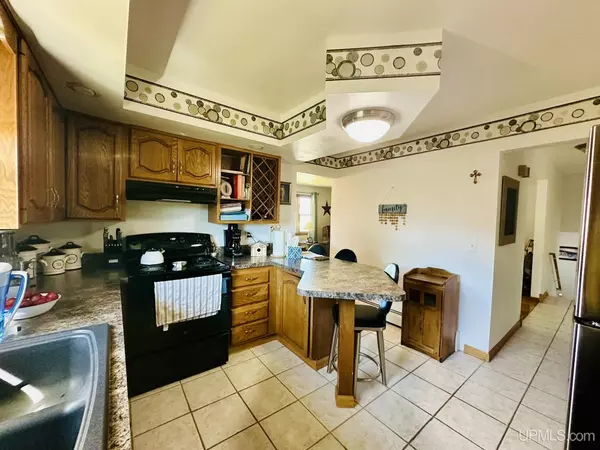For more information regarding the value of a property, please contact us for a free consultation.
519 S 29th Street Escanaba, MI 49829
Want to know what your home might be worth? Contact us for a FREE valuation!

Our team is ready to help you sell your home for the highest possible price ASAP
Key Details
Sold Price $284,000
Property Type Single Family Home
Sub Type Single Family
Listing Status Sold
Purchase Type For Sale
Square Footage 1,425 sqft
Price per Sqft $199
Subdivision Parkway Estates
MLS Listing ID 50154780
Sold Date 11/29/24
Style Bi-Level
Bedrooms 5
Full Baths 3
Abv Grd Liv Area 1,425
Year Built 1969
Annual Tax Amount $3,820
Lot Size 10,454 Sqft
Acres 0.24
Lot Dimensions 75 x 139
Property Description
Welcome to this move-in ready bi-level home that offers 5 bedrooms (3 on the upper level and two on the lower level) and 3 bathrooms. Conveniently located behind the Escanaba High School, this home features an expansive entry foyer with a large closet, upper level kitchen with a built in wine rack and peninsula, and an open and spacious living room and dining area. The master suit has sliding doors that lead out to a deck with access to the fully fenced in back yard. The lower level also has a large family room with a wood burning fireplace, full bathroom, laundry room, and ample storage closets. The 2 car attached garage is insulated and heated, has a work shop area, and access to the back yard. Speaking of the back yard...enjoy privacy in the completely fenced in yard while sitting on your patio or while enjoying the beautiful flower gardens. Seller updates include a new roof in 2019, gutters in 2018, gutter screens in 2022, and insulation was added in the attic area in 2022. With so much to offer, this home won't last long! Schedule your showing today!
Location
State MI
County Delta
Area Escanaba (21010)
Zoning Residential
Rooms
Basement Block, Finished, Full, Interior Access
Interior
Interior Features Cable/Internet Avail., Ceramic Floors, Hardwood Floors
Hot Water Gas
Heating Hot Water
Cooling Ceiling Fan(s), Wall/Window A/C
Fireplaces Type Basement Fireplace, Wood Burning
Appliance Dishwasher, Disposal, Range/Oven, Refrigerator
Exterior
Parking Features Attached Garage, Electric in Garage, Gar Door Opener, Heated Garage, Workshop
Garage Spaces 2.0
Garage Description 21 x 22
Garage Yes
Building
Story Bi-Level
Foundation Slab
Water Public Water
Architectural Style Split Level
Structure Type Vinyl Siding
Schools
School District Escanaba Area Public Schools
Others
Ownership Private
SqFt Source Assessors Data
Energy Description Natural Gas
Acceptable Financing VA
Listing Terms VA
Financing Cash,Conventional,Conventional Blend,FHA,VA
Read Less

Provided through IDX via MiRealSource. Courtesy of MiRealSource Shareholder. Copyright MiRealSource.
Bought with KEY REALTY DELTA COUNTY LLC




