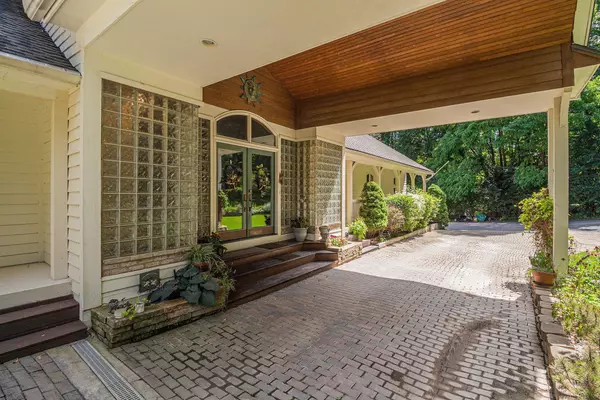For more information regarding the value of a property, please contact us for a free consultation.
7979 Foster Road Clarkston, MI 48346 1946
Want to know what your home might be worth? Contact us for a FREE valuation!

Our team is ready to help you sell your home for the highest possible price ASAP
Key Details
Sold Price $600,000
Property Type Single Family Home
Sub Type Single Family
Listing Status Sold
Purchase Type For Sale
Square Footage 3,000 sqft
Price per Sqft $200
MLS Listing ID 60330355
Sold Date 12/04/24
Style 1 Story
Bedrooms 5
Full Baths 4
Half Baths 1
Abv Grd Liv Area 3,000
Year Built 1994
Annual Tax Amount $7,256
Lot Size 1.830 Acres
Acres 1.83
Lot Dimensions 260x388x200x362
Property Description
One of a kind ranch blending both Town & Country elements for the perfect ambiance inside & out. The tree-lined approach leads to a striking circular driveway & a classy curb appeal featuring a front porch. Just shy of 3,000 square feet on the first floor this sprawling one-story has something for everyone! A babbling fountain in the foyer leads to the voluminous & open floor plan. The home’s hub is the vaulted & firelit great room opening into the sprawling kitchen & dining spaces. A gourmand’s kitchen with quality, wood shaker cabinetry & SS appliances incl. double ovens, a gas cook top, island & a supersized pantry. The home’s east wing is highlighted by a primary bedroom w/a recently renovated ensuite bath, walk-in closet & fireplace. The two-sided fireplace warms the bath w/dual vanities, a soaking tub & separate shower. A second bedroom also has an ensuite bath. The French door accented study/possible guest suite, has handsome paneling and another full bath. This other wing makes working from home or housing company with their own dedicated space a breeze. A nature lover’s dream come true with an abundance of windows, sliding glass doors & skylights yield a flood of natural light and captures the outdoors. The finished lower level is another home onto itself w/an additional 2,500 fin. sq. ft. Tall ceilings t/o, large family & rec rooms, 2 addl. bedrooms w/sliding glass doors to the outdoors, a 4th full bath & storage galore. The unparalleled, wooded backdrop abutting a pond w/fountain makes the 1.83-acre setting seem even larger. Relish in the privacy & quietude from the expansive decking that spans both levels or relax in the quaint gazebo. Recent, big-ticket improvements: water heater & exterior paint (‘24), primary bath (‘23), sliding glass doors in primary bedroom (‘21), roof (‘17), granite kitchen countertops & appliances (‘15). Just .5 miles to Dixie Highway, you’ll feel a world away yet find yourself minutes to I-75, Downtown Clarkston & all conveniences. IDRBNG
Location
State MI
County Oakland
Area Independence Twp (63081)
Rooms
Basement Finished, Walk Out
Interior
Interior Features Cable/Internet Avail., DSL Available, Spa/Jetted Tub
Hot Water Gas
Heating Forced Air
Cooling Ceiling Fan(s), Central A/C
Fireplaces Type Gas Fireplace, Grt Rm Fireplace, LivRoom Fireplace, Primary Bedroom Fireplace, Natural Fireplace
Appliance Dishwasher, Disposal, Dryer, Microwave, Range/Oven, Refrigerator, Washer
Exterior
Parking Features Attached Garage, Gar Door Opener, Side Loading Garage, Direct Access
Garage Spaces 2.5
Garage Description 26x23
Garage Yes
Building
Story 1 Story
Foundation Basement, Crawl
Water Private Well
Architectural Style Ranch
Structure Type Other,Wood
Schools
School District Clarkston Comm School District
Others
Ownership Private
Energy Description Natural Gas
Acceptable Financing Cash
Listing Terms Cash
Financing Cash,Conventional,FHA,VA
Read Less

Provided through IDX via MiRealSource. Courtesy of MiRealSource Shareholder. Copyright MiRealSource.
Bought with Real Estate One-Brighton
GET MORE INFORMATION





