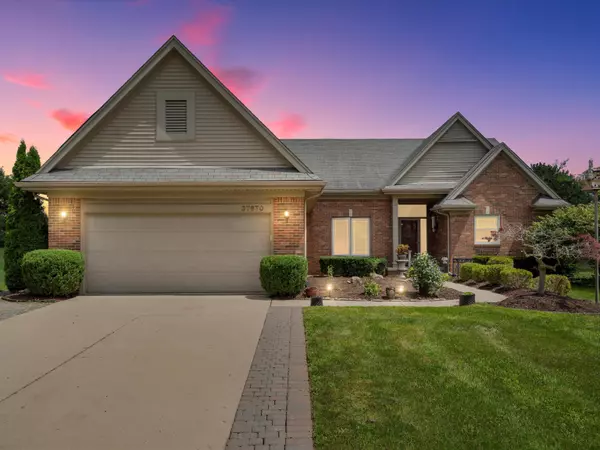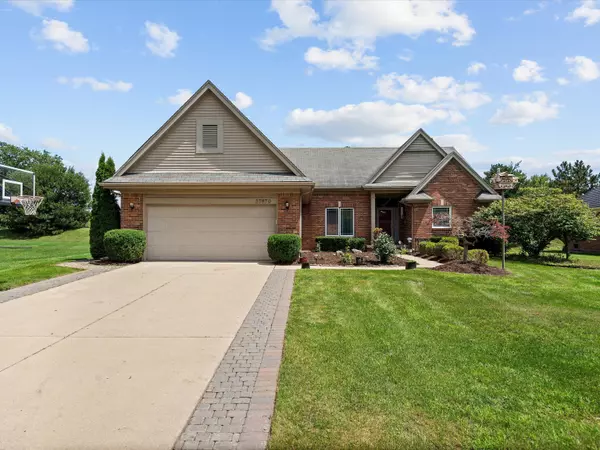For more information regarding the value of a property, please contact us for a free consultation.
37670 KINGSBURN Drive Livonia, MI 48152 4069
Want to know what your home might be worth? Contact us for a FREE valuation!

Our team is ready to help you sell your home for the highest possible price ASAP
Key Details
Sold Price $480,000
Property Type Single Family Home
Sub Type Single Family
Listing Status Sold
Purchase Type For Sale
Square Footage 1,985 sqft
Price per Sqft $241
Subdivision Caliburn Manor Sub No 2
MLS Listing ID 60326262
Sold Date 12/05/24
Style 1 Story
Bedrooms 3
Full Baths 3
Abv Grd Liv Area 1,985
Year Built 1996
Annual Tax Amount $8,024
Lot Size 9,583 Sqft
Acres 0.22
Lot Dimensions 71.10 x 133.00
Property Description
Welcome to your dream home in the heart of Livonia's Caliburn Manor! This impressive 3 bedroom, 3 bath residence welcomes you with exquisite mahogany wood floors upon entry, setting an elegant and inviting tone. The living room is truly stunning with its high, pitched ceilings, creating a perfect ambiance for entertaining and making a grand entrance. The kitchen is a chef's paradise, featuring both a spacious eat-in area and a formal dining room. Ample cabinet and counter space allow for easy culinary creativity. Each of the three bedrooms is generously sized, offering plenty of closet space. Modern updates in the bathrooms within the last three years add sophistication to your daily routine. Convenience is key with two laundry rooms—one in the basement and another on the first floor—eliminating the hassle of hauling laundry up and down stairs. The basement is a large and versatile space, ready for your personal touch. Complete with a full kitchen, a sizable fourth bedroom, and an oversized bath, the possibilities are endless—transform the additional finished spaces into a recreation room, home gym, or whatever you desire. It's a must-see feature! Outside, a spacious deck provides a perfect spot to relax and unwind, while the expansive yard offers tranquility and privacy, with no homes directly behind for added seclusion. This home not only offers comfort and style but also convenience, being located near major expressways, great entertainment & dining, livonia schools, and walking distance from the all-new early childhood center, making this home ideal for families. Book your showing today!
Location
State MI
County Wayne
Area Livonia (82021)
Rooms
Basement Finished
Interior
Interior Features Cable/Internet Avail.
Hot Water Gas
Heating Forced Air
Cooling Central A/C
Fireplaces Type FamRoom Fireplace
Appliance Dishwasher, Range/Oven, Refrigerator
Exterior
Parking Features Attached Garage
Garage Spaces 2.0
Garage Yes
Building
Story 1 Story
Foundation Basement
Water Public Water
Architectural Style Ranch
Structure Type Brick
Schools
School District Livonia Public Schools
Others
Ownership Private
Assessment Amount $144
Energy Description Natural Gas
Acceptable Financing Conventional
Listing Terms Conventional
Financing Cash,Conventional
Read Less

Provided through IDX via MiRealSource. Courtesy of MiRealSource Shareholder. Copyright MiRealSource.
Bought with Anthony Djon Luxury Real Estate
GET MORE INFORMATION





