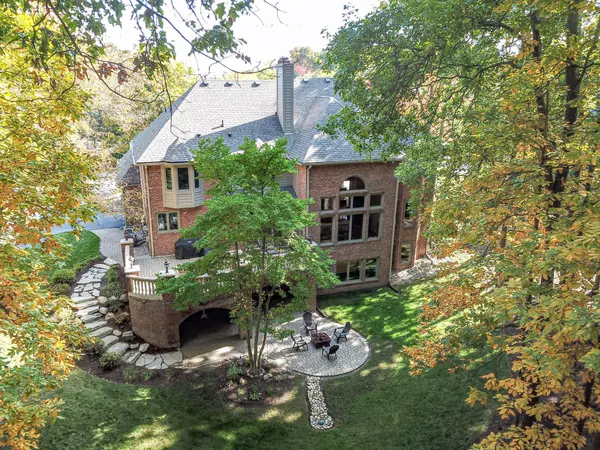For more information regarding the value of a property, please contact us for a free consultation.
4358 DOMINION Boulevard Brighton, MI 48114 4984
Want to know what your home might be worth? Contact us for a FREE valuation!

Our team is ready to help you sell your home for the highest possible price ASAP
Key Details
Sold Price $935,000
Property Type Single Family Home
Sub Type Single Family
Listing Status Sold
Purchase Type For Sale
Square Footage 4,353 sqft
Price per Sqft $214
Subdivision The Dominion Site Condo
MLS Listing ID 60348682
Sold Date 12/05/24
Style 2 Story
Bedrooms 4
Full Baths 4
Half Baths 2
Abv Grd Liv Area 4,353
Year Built 1999
Annual Tax Amount $9,692
Lot Size 0.690 Acres
Acres 0.69
Lot Dimensions 130.50 x 229.86
Property Description
A Truly Exquisite Custom Residence Located within Brighton's Premier Gated Community, The Dominion~~This prior Model Home is One of a Kind featuring a Bold Brick and Limestone Exterior, over 5500 Sq Ft of Sophisticated Living Space and is Situated on a Beautiful .70 Acre Manicured Wooded Parcel~~A Paver Walkway Leads to an Impressive Front Porch & Elegant Foyer Boasting a Grand Staircase~~The Central Two Story Great Room Offers a Bright Wall of Windows with Gorgeous Views, Dual Sided Fireplace and Hardwood Floors~~Gather with Friends in the Comfortable Living Room Offering a Warm Fireplace, Furniture Quality built-ins & Natural Light from Floor to Ceiling Windows~~Sizzle in the Gourmet Kitchen w/ Built in Appliances, Granite, Quality Cabinetry, Island w/ Seating and Inlaid Tiled Floors that Transition to a Spacious Breakfast Area~~The Elegant Dining Room is Detailed with Custom Trim Work and is Serviced by a Butler's Pantry~~Work From Home in the Richly Styled Office with Built-in desk, Cabinetry and Coffered Ceiling~~Retire to one of Four Bedrooms Including a Lavish Primary Suite with Dual Organized Walk-in Closets and a Luxurious Bathroom Appointed with a Euro Shower, Relaxing Jetted Tub and an Expansive Vanity~~Escape to the Finished Walkout Lower Level and Enjoy a Third Fireplace, Media Area, Rec Room, Full Bath and Large Flex Area~~Outside Find an Elevated Paver Veranda Overlooking the Vast Wooded Rear Yard and a Stone Walkway that Leads to a Lower Level Covered / Uncovered Paver Patio Prepped for a Hot Tub~~Loads of Storage Including a Finished 3 Car Garage w/ Epoxy Floor, & Cabinetry~~Recent Updates Include: 2 Furnaces, 2 A/C Units, Two Hot Water Heaters, Shingles, Professional Window Inspection / Repair, Interior Paint, Lighting, Plumbing Fixtures, Gutters w/ Leaf Guard, Sump Pump, Well Tank, Landscaping & Exterior Mortar Tuck-pointing~~Min to the Newly Renovated Downtown of Brighton with Shopping, Restaurants, Parks, Millpond and Amphitheater~~Brighton Schools~~Don't Miss this Fantastic Opportunity~
Location
State MI
County Livingston
Area Brighton Twp (47001)
Rooms
Basement Finished, Walk Out
Interior
Interior Features Cable/Internet Avail., DSL Available, Spa/Jetted Tub, Sound System
Hot Water Gas
Heating Forced Air, Zoned Heating
Cooling Ceiling Fan(s), Central A/C
Fireplaces Type FamRoom Fireplace, Gas Fireplace, Grt Rm Fireplace, LivRoom Fireplace
Appliance Dishwasher, Disposal, Dryer, Microwave, Refrigerator, Washer
Exterior
Parking Features Attached Garage, Electric in Garage, Gar Door Opener, Side Loading Garage, Direct Access
Garage Spaces 3.0
Garage Description 23x33
Amenities Available Gate House
Garage Yes
Building
Story 2 Story
Foundation Basement
Water Private Well
Architectural Style Colonial
Structure Type Brick,Stone
Schools
School District Brighton Area Schools
Others
HOA Fee Include Snow Removal
Ownership Private
Energy Description Natural Gas
Acceptable Financing Conventional
Listing Terms Conventional
Financing Cash,Conventional
Read Less

Provided through IDX via MiRealSource. Courtesy of MiRealSource Shareholder. Copyright MiRealSource.
Bought with Keller Williams Advantage




