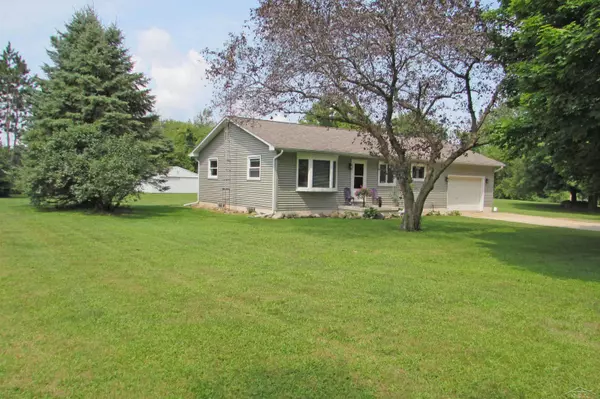For more information regarding the value of a property, please contact us for a free consultation.
10434 Stevens Road Brant, MI 48614
Want to know what your home might be worth? Contact us for a FREE valuation!

Our team is ready to help you sell your home for the highest possible price ASAP
Key Details
Sold Price $285,000
Property Type Single Family Home
Sub Type Single Family
Listing Status Sold
Purchase Type For Sale
Square Footage 1,134 sqft
Price per Sqft $251
MLS Listing ID 50149461
Sold Date 12/06/24
Style 1 Story
Bedrooms 3
Full Baths 1
Abv Grd Liv Area 1,134
Year Built 1974
Annual Tax Amount $2,251
Lot Size 19.510 Acres
Acres 19.51
Lot Dimensions 300 x 167
Property Description
This home is located in a very private area and sits on almost 20 wooded acres of prime hunting/deer hunting land. In the last 2 years the home has been updated with new windows, roof, siding, high efficiency boiler, newer water heater, and the septic system is about 15 years old. A dry basement offers the possibility of additional living space. Plenty of storage is available with a 24x28 pole building, and two barns,30x40 & 40x60. Property features include Potato Creek that runs through the property, you will also find an abundance of wild black berry bushes, apple, wild cherry, & black walnut trees, along with many beautiful mature trees throughout the property, which makes for excellent wildlife habitat. Deer blinds and stands will be left throughout the property. You can also enjoy many acres of state land directly across the street. Sale is to include 2 parcels # 08/10/2/18/3001/001 & #08/10/2/18/2003/000.
Location
State MI
County Saginaw
Area Brant Twp (73005)
Zoning Residential
Rooms
Basement Block, Full
Interior
Hot Water Electric
Heating Boiler
Cooling Ceiling Fan(s)
Appliance Dryer, Microwave, Range/Oven, Refrigerator, Washer, Water Softener - Owned
Exterior
Parking Features Attached Garage, Electric in Garage, Side Loading Garage
Garage Spaces 1.5
Garage Description 20 x 24
Garage Yes
Building
Story 1 Story
Foundation Basement
Water Private Well
Architectural Style Ranch
Structure Type Vinyl Siding
Schools
School District Merrill Comm School District
Others
Ownership Private
SqFt Source Public Records
Energy Description LP/Propane Gas
Acceptable Financing Conventional
Listing Terms Conventional
Financing Cash,Conventional
Read Less

Provided through IDX via MiRealSource. Courtesy of MiRealSource Shareholder. Copyright MiRealSource.
Bought with PEYTON PROPERTIES, LLC
GET MORE INFORMATION





