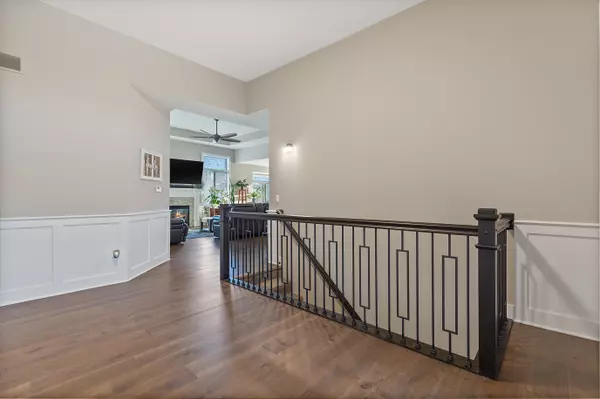For more information regarding the value of a property, please contact us for a free consultation.
19068 THOMPSON Drive Macomb, MI 48042 6248
Want to know what your home might be worth? Contact us for a FREE valuation!

Our team is ready to help you sell your home for the highest possible price ASAP
Key Details
Sold Price $550,000
Property Type Single Family Home
Sub Type Single Family
Listing Status Sold
Purchase Type For Sale
Square Footage 2,384 sqft
Price per Sqft $230
Subdivision Strathmore Condo Ii Mccp No 1181
MLS Listing ID 60338736
Sold Date 12/06/24
Style 1 Story
Bedrooms 3
Full Baths 2
Half Baths 1
Abv Grd Liv Area 2,384
Year Built 2021
Annual Tax Amount $7,215
Lot Size 8,712 Sqft
Acres 0.2
Lot Dimensions 72.00 x 120.00
Property Description
This stunning custom-built ranch, completed in 2021, offers 2,400 square feet of modern living space in the heart of Macomb Township. Featuring 3 spacious bedrooms and 2.5 bathrooms, this home also includes a versatile room that can serve as a 4th bedroom, office, or workout space. A grand front foyer welcomes you, leading to an open floor plan with elegant wainscoting and tray ceilings throughout. The large eat-in kitchen boasts quartz countertops, stainless steel appliances, and custom cabinetry, perfect for both everyday living and entertaining. Step outside to enjoy the beautifully crafted two-tier stamped concrete patio, ideal for outdoor gatherings. The massive 2,400 square-foot basement offers endless possibilities, waiting for your personal touch. Don’t miss this incredible opportunity to own a truly one-of-a-kind home!
Location
State MI
County Macomb
Area Macomb Twp (50008)
Rooms
Basement Unfinished
Interior
Heating Forced Air
Cooling Ceiling Fan(s), Central A/C
Fireplaces Type Gas Fireplace, Grt Rm Fireplace
Appliance Dishwasher, Dryer, Microwave, Range/Oven, Refrigerator, Washer
Exterior
Parking Features Attached Garage
Garage Spaces 3.0
Garage Yes
Building
Story 1 Story
Foundation Basement
Water Public Water
Architectural Style Ranch
Structure Type Brick
Schools
School District New Haven Community Schools
Others
Ownership Private
Assessment Amount $52
Energy Description Natural Gas
Acceptable Financing Conventional
Listing Terms Conventional
Financing Cash,Conventional,FHA,VA
Read Less

Provided through IDX via MiRealSource. Courtesy of MiRealSource Shareholder. Copyright MiRealSource.
Bought with Max Broock, REALTORS®-Birmingham
GET MORE INFORMATION





