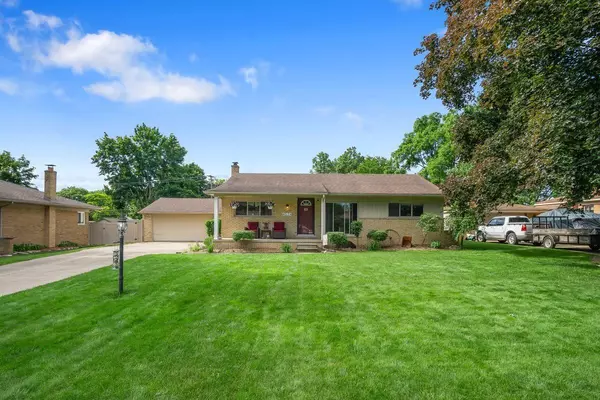For more information regarding the value of a property, please contact us for a free consultation.
4574 Regina Drive Shelby Twp, MI 48316 3941
Want to know what your home might be worth? Contact us for a FREE valuation!

Our team is ready to help you sell your home for the highest possible price ASAP
Key Details
Sold Price $310,000
Property Type Single Family Home
Sub Type Single Family
Listing Status Sold
Purchase Type For Sale
Square Footage 1,080 sqft
Price per Sqft $287
Subdivision Shelby Highland
MLS Listing ID 60352475
Sold Date 12/06/24
Style 1 Story
Bedrooms 3
Full Baths 1
Half Baths 1
Abv Grd Liv Area 1,080
Year Built 1957
Annual Tax Amount $3,040
Lot Size 0.300 Acres
Acres 0.3
Lot Dimensions 80.00 x 162.00
Property Description
Welcome to 4574 Regina Drive! This impeccably maintained 3-bedroom ranch is a must-see. From the moment you walk in, you’ll notice the gleaming hardwood floors and thoughtful updates throughout. The remodeled kitchen showcases high-quality LaFata cabinetry and a stylish ceramic backsplash, with a spacious layout that includes 1.5 updated baths. The property sits on a generously sized lot with a fully fenced yard—perfect for outdoor enjoyment and privacy, ideal for entertaining. The 2.5-car garage features an attached workshop and plenty of built-in storage, plus an additional shed for extra storage options. Inside, the finished basement offers a fantastic bonus space for a cozy man cave or additional living area. All appliances and the washer/dryer are included, along with the playplace. Don’t miss the chance to make this move-in-ready gem your own—schedule your showing today!
Location
State MI
County Macomb
Area Shelby Twp (50007)
Rooms
Basement Finished
Interior
Hot Water Gas
Heating Forced Air
Cooling Central A/C
Appliance Dishwasher, Dryer, Microwave, Range/Oven, Refrigerator, Washer
Exterior
Parking Features Detached Garage
Garage Spaces 2.5
Garage Yes
Building
Story 1 Story
Foundation Basement
Water Private Well, Public Water
Architectural Style Ranch
Structure Type Brick
Schools
School District Utica Community Schools
Others
Ownership Private
Energy Description Natural Gas
Acceptable Financing Conventional
Listing Terms Conventional
Financing Cash,Conventional,FHA,VA
Read Less

Provided through IDX via MiRealSource. Courtesy of MiRealSource Shareholder. Copyright MiRealSource.
Bought with Unidentified Office




